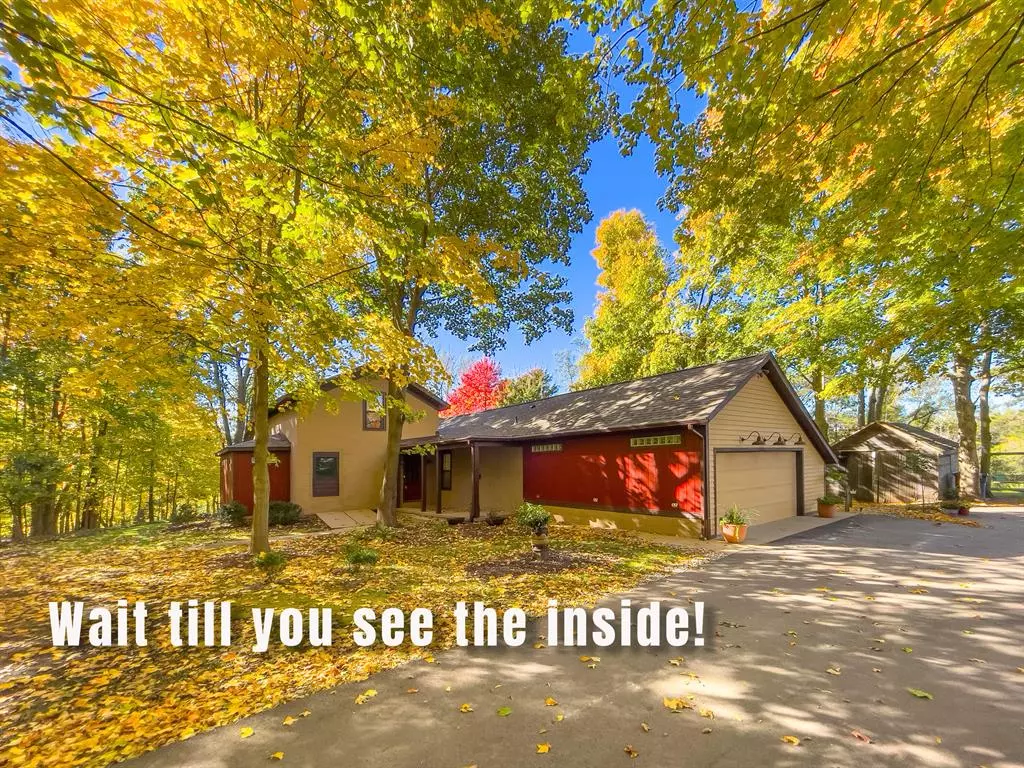
5525 Red Fox Run Ann Arbor, MI 48105
4 Beds
2.5 Baths
2,214 SqFt
UPDATED:
11/22/2024 05:00 PM
Key Details
Property Type Single Family Home
Sub Type Historic
Listing Status Active
Purchase Type For Sale
Square Footage 2,214 sqft
Price per Sqft $405
Subdivision Matthaei Farms
MLS Listing ID 81024036395
Style Historic
Bedrooms 4
Full Baths 2
Half Baths 1
HOA Fees $416/mo
HOA Y/N yes
Originating Board Greater Metropolitan Association of REALTORS®
Year Built 1870
Annual Tax Amount $6,954
Lot Size 1.580 Acres
Acres 1.58
Lot Dimensions 196x263
Property Description
Location
State MI
County Washtenaw
Area Superior Twp
Direction Red Fox Run off of Gale Rd, immediately left, end of shared driveway.
Rooms
Kitchen Dishwasher, Dryer, Oven, Range/Stove, Refrigerator, Washer
Interior
Interior Features Humidifier, Laundry Facility, Other, Water Softener (owned)
Hot Water Natural Gas
Heating Forced Air
Cooling Central Air
Fireplace no
Appliance Dishwasher, Dryer, Oven, Range/Stove, Refrigerator, Washer
Heat Source Natural Gas
Laundry 1
Exterior
Exterior Feature Tennis Court, Club House, Fenced
Parking Features Door Opener, Attached
Waterfront Description Pond,Lake/River Priv
Roof Type Asphalt,Shingle
Porch Deck, Porch
Garage yes
Building
Lot Description Corner Lot, Hilly-Ravine, Level, Wooded
Foundation Michigan Basement
Water Well (Existing)
Architectural Style Historic
Level or Stories 2 Story
Structure Type Stucco,Wood
Schools
School District Ann Arbor
Others
Tax ID J1019310061
Acceptable Financing Cash, Conventional
Listing Terms Cash, Conventional
Financing Cash,Conventional







