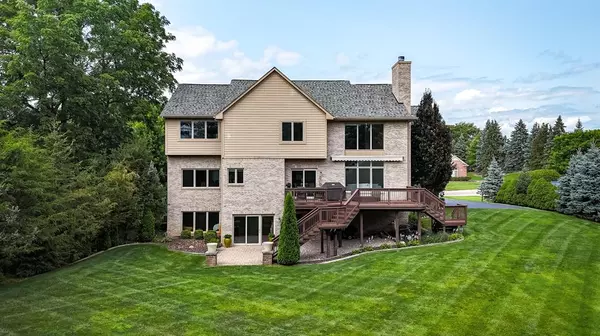
71 knorrwood Drive Rochester Hills, MI 48306
4 Beds
3.5 Baths
3,528 SqFt
UPDATED:
10/22/2024 04:35 PM
Key Details
Property Type Single Family Home
Sub Type Colonial
Listing Status Active
Purchase Type For Sale
Square Footage 3,528 sqft
Price per Sqft $229
Subdivision Knorrwood Pines West
MLS Listing ID 81024039605
Style Colonial
Bedrooms 4
Full Baths 3
Half Baths 1
HOA Fees $600/ann
HOA Y/N yes
Originating Board Greater Metropolitan Association of REALTORS®
Year Built 2002
Annual Tax Amount $6,438
Lot Size 0.560 Acres
Acres 0.56
Lot Dimensions 120x204
Property Description
Location
State MI
County Oakland
Area Oakland Twp
Direction West off of Rochester Road on Knorrwood Drive, south/left side.
Rooms
Kitchen Dishwasher, Disposal, Dryer, Microwave, Oven, Refrigerator, Washer
Interior
Interior Features Air Purifier, Humidifier, Jetted Tub, Laundry Facility, Security Alarm, Other, Water Softener (owned), Wet Bar
Hot Water Electric, Natural Gas
Heating Forced Air
Cooling Central Air
Fireplaces Type Gas
Fireplace yes
Appliance Dishwasher, Disposal, Dryer, Microwave, Oven, Refrigerator, Washer
Heat Source Natural Gas
Laundry 1
Exterior
Parking Features Door Opener, Side Entrance, Attached
Roof Type Asphalt
Porch Deck, Patio, Porch
Road Frontage Paved
Garage yes
Building
Lot Description Sprinkler(s)
Sewer Public Sewer (Sewer-Sanitary), Sewer at Street
Water Public (Municipal), Water at Street
Architectural Style Colonial
Level or Stories 2 Story
Structure Type Brick,Wood
Schools
School District Rochester
Others
Tax ID 1027477006
Ownership Private Owned
Acceptable Financing Cash, Conventional
Listing Terms Cash, Conventional
Financing Cash,Conventional







