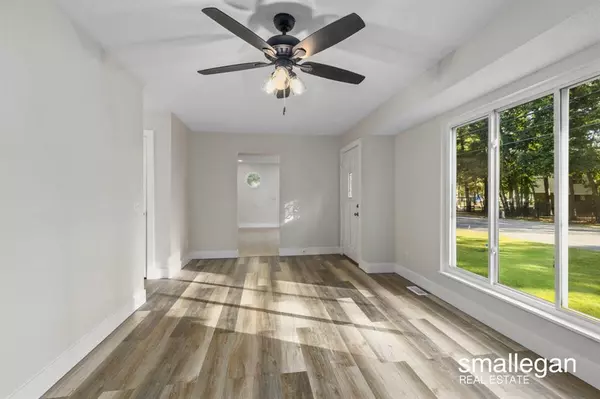
759 S Sheridan Drive Muskegon, MI 49442
4 Beds
2 Baths
1,021 SqFt
UPDATED:
11/19/2024 07:15 PM
Key Details
Property Type Single Family Home
Sub Type Ranch
Listing Status Active
Purchase Type For Sale
Square Footage 1,021 sqft
Price per Sqft $218
MLS Listing ID 65024052029
Style Ranch
Bedrooms 4
Full Baths 2
HOA Y/N no
Originating Board Greater Regional Alliance of REALTORS®
Year Built 1970
Annual Tax Amount $4,393
Lot Size 9,583 Sqft
Acres 0.22
Lot Dimensions 80 x 120
Property Description
Location
State MI
County Muskegon
Area Muskegon Twp
Direction Head north on US-31 Neò+1.1 miTake exit 114 for M-46/Apple Ave toward Newaygoeò+0.2 miTurn right onto M-46 E/State Rte 46 E/E Apple Aveeò+1.0 miTurn left onto S Sheridan Dr Destination will be on the left
Rooms
Kitchen Microwave, Oven, Range/Stove, Refrigerator
Interior
Interior Features Laundry Facility
Heating Forced Air
Fireplace no
Appliance Microwave, Oven, Range/Stove, Refrigerator
Heat Source Natural Gas
Laundry 1
Exterior
Parking Features Detached
Garage yes
Building
Foundation Basement
Sewer Public Sewer (Sewer-Sanitary)
Water Public (Municipal)
Architectural Style Ranch
Level or Stories 1 Story
Structure Type Aluminum
Schools
School District Orchard View
Others
Tax ID 10688005002100
Acceptable Financing Cash, Conventional, FHA, VA
Listing Terms Cash, Conventional, FHA, VA
Financing Cash,Conventional,FHA,VA







