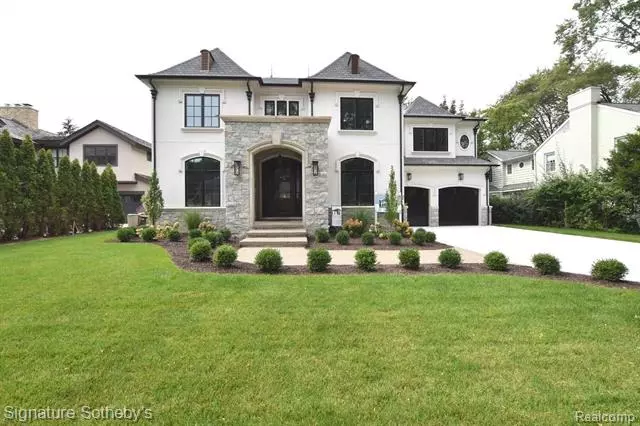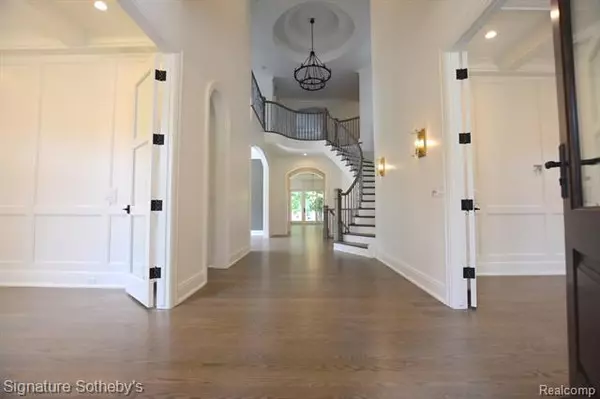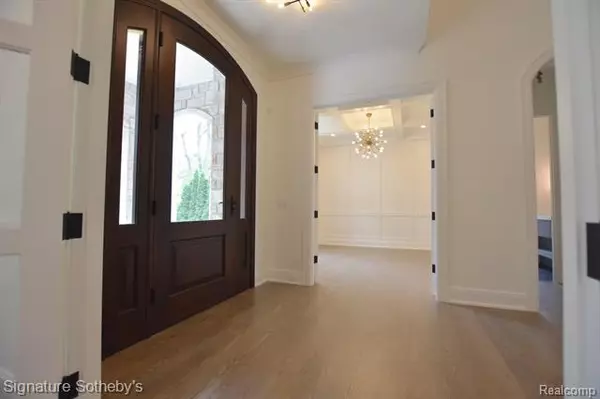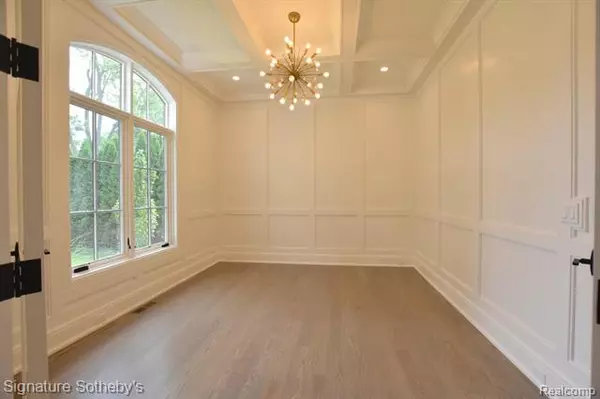$2,625,000
$2,599,000
1.0%For more information regarding the value of a property, please contact us for a free consultation.
271 FAIRFAX ST Birmingham, MI 48009
6 Beds
7 Baths
5,700 SqFt
Key Details
Sold Price $2,625,000
Property Type Single Family Home
Sub Type Colonial
Listing Status Sold
Purchase Type For Sale
Square Footage 5,700 sqft
Price per Sqft $460
Subdivision Quarton Lake Estates Sub
MLS Listing ID 219093673
Sold Date 11/26/19
Style Colonial
Bedrooms 6
Full Baths 6
Half Baths 2
Construction Status New Construction
HOA Y/N no
Originating Board Realcomp II Ltd
Year Built 2019
Annual Tax Amount $10,535
Lot Size 0.290 Acres
Acres 0.29
Lot Dimensions 80X160
Property Description
Exceptional new build in Birminghams Quarton Lake Estates brought to you by TF Homes & Stalburg Design. Impeccable attention to every detail of design & construction in this stately & sophisticated 6 BR, 6.2 BA, 5700 sq ft home w/10 ft ceilings on 1st flr & 9 ft ceilings on 2nd flr. Luxury features abound, beginning w/arched stone entrance way, a 9' Mahogany door w/2 skylights opening to the grand foyer, sweeping staircase & dramatic 2 story chandelier. Chefs kitchen w/Brookhaven cabinetry, 48 Wolf Range, 48 Subzero SS fridge, substantial center island, butlers pantry & walk-in pantry. Mst suite & bath w/Bain Ultra free-standing soaking tub, Toto fixtures & dual vanities w/Luxe Gold fixtures. GR w/Limestone gas FP & custom built-ins. Hardwd flrs & Quartz surfaces t/o. Outside LR w/gas FP & fin. LL w/huge entertainment rm w/bar, exercise rm, guest rm & full bath.1st & 2nd flr laundries, dual staircases & 3 car attach. gar.(1 tandem bay).Wire rough in for Sound & Security Systems.
Location
State MI
County Oakland
Area Birmingham
Direction North of Maple Road, East of Cranbrook Road
Rooms
Other Rooms Bedroom - Mstr
Basement Partially Finished
Kitchen Bar Fridge, Dishwasher, Disposal, Microwave, Free-Standing Refrigerator
Interior
Interior Features Cable Available, High Spd Internet Avail, Humidifier, Programmable Thermostat
Hot Water ENERGY STAR Qualified Water Heater, Natural Gas
Heating Forced Air, Zoned
Cooling Central Air
Fireplaces Type Gas
Fireplace yes
Appliance Bar Fridge, Dishwasher, Disposal, Microwave, Free-Standing Refrigerator
Heat Source Natural Gas
Exterior
Exterior Feature Outside Lighting
Parking Features Attached, Basement Access, Direct Access, Door Opener, Electricity, Heated
Garage Description 3 Car
Roof Type Asphalt
Porch Patio, Porch - Covered
Road Frontage Paved, Pub. Sidewalk
Garage yes
Building
Foundation Basement
Sewer Sewer-Sanitary
Water Municipal Water
Architectural Style Colonial
Warranty No
Level or Stories 2 Story
Structure Type Stone,Stucco/EIFS
Construction Status New Construction
Schools
School District Birmingham
Others
Tax ID 1926451023
Ownership Private Owned,Short Sale - No
Acceptable Financing Cash, Conventional
Listing Terms Cash, Conventional
Financing Cash,Conventional
Read Less
Want to know what your home might be worth? Contact us for a FREE valuation!

Our team is ready to help you sell your home for the highest possible price ASAP

©2024 Realcomp II Ltd. Shareholders
Bought with Hall & Hunter-Birmingham






