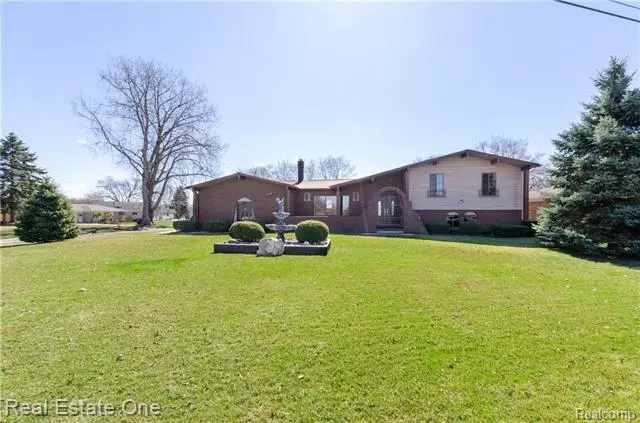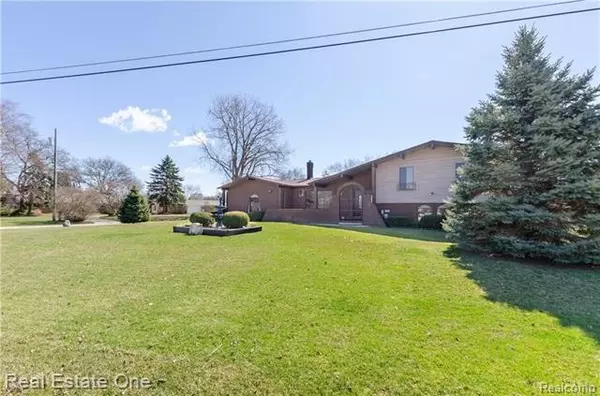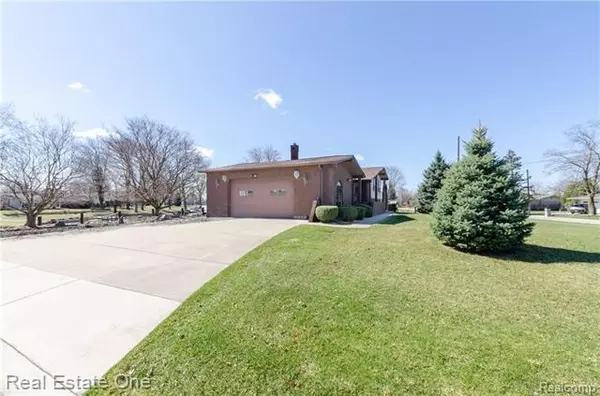$330,000
$349,900
5.7%For more information regarding the value of a property, please contact us for a free consultation.
9059 SANDY RIDGE DR White Lake, MI 48386
3 Beds
2 Baths
2,090 SqFt
Key Details
Sold Price $330,000
Property Type Single Family Home
Sub Type Contemporary
Listing Status Sold
Purchase Type For Sale
Square Footage 2,090 sqft
Price per Sqft $157
Subdivision Twin Lakes Village No 1
MLS Listing ID 219027766
Sold Date 12/02/19
Style Contemporary
Bedrooms 3
Full Baths 2
HOA Fees $8
HOA Y/N yes
Originating Board Realcomp II Ltd
Year Built 1974
Annual Tax Amount $3,859
Lot Size 0.380 Acres
Acres 0.38
Lot Dimensions 80X157.43
Property Description
JUST REDUCED $15,000! CHECK OUT THIS WATER FRONT home on private Tull Lake, all Sports lake w/Bay frontage! This home is truly one of a kind, custom built, 1 owner, meticulously maintained home. Freshly painted, new carpeting & Kitchen flooring, updated bath rm lower level, new: banisters, lighting, awesome front doors, dock, Main bath on 2nd flr offers new flrs & Granite tops, lower level area offers new flooring. Nice floor-plan, with incredible views of the bay. Roof new in 2014, Sprinklers and pump new in 2017. Large open kitchen, lots of counter top space and cabinets. Main floor offers a open formal living room. Lower level offers a large Family room with access to patio, Fireplace, full bath room. 4 door-walls that lead to the yard (one on each level). Beautiful deck. Large 2 1/2 + garage (25' X 22') with opener. Enjoy Lake living on all sports Tull Lake! Note: Water is community Well. 3rd bedroom COULD be added in either 2 lower levels, but not currently.
Location
State MI
County Oakland
Area White Lake Twp
Direction S OF M-59 W OF N WILLIAMS LAKE RD TURN IN ON SUNNY BEACH BLVD RIGHT ON SANDY RIDGE DR
Rooms
Other Rooms Bath - Full
Basement Finished, Walkout Access
Kitchen Disposal, Dryer, Microwave, Refrigerator, Range/Stove, Washer
Interior
Hot Water Natural Gas
Heating Forced Air
Cooling Central Air
Fireplaces Type Gas, Natural
Fireplace yes
Appliance Disposal, Dryer, Microwave, Refrigerator, Range/Stove, Washer
Heat Source Natural Gas
Exterior
Parking Features Attached, Direct Access, Door Opener, Electricity, Side Entrance
Garage Description 2 Car
Waterfront Description Lake Front
Water Access Desc All Sports Lake
Roof Type Asphalt
Porch Deck, Patio, Porch - Covered
Road Frontage Paved
Garage yes
Building
Foundation Basement
Sewer Septic-Existing
Water Municipal Water
Architectural Style Contemporary
Warranty No
Level or Stories Quad-Level
Structure Type Aluminum,Brick Siding,Vinyl
Schools
School District Waterford
Others
Tax ID 1223278001
Ownership Private Owned,Short Sale - No
SqFt Source PRD
Assessment Amount $165
Acceptable Financing Cash, Conventional
Listing Terms Cash, Conventional
Financing Cash,Conventional
Read Less
Want to know what your home might be worth? Contact us for a FREE valuation!

Our team is ready to help you sell your home for the highest possible price ASAP

©2024 Realcomp II Ltd. Shareholders
Bought with Keller Williams Somerset






