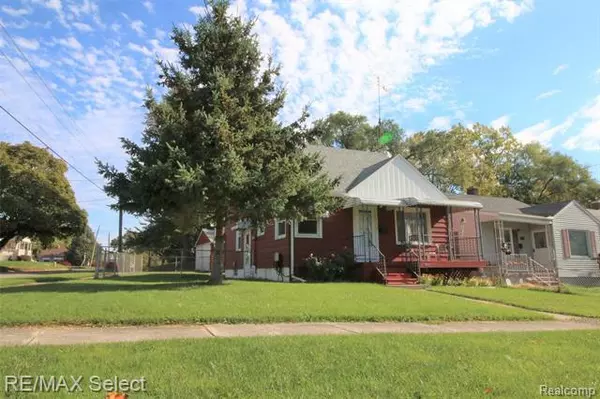$42,500
$44,900
5.3%For more information regarding the value of a property, please contact us for a free consultation.
1401 IRENE AVE Flint, MI 48503
3 Beds
2 Baths
900 SqFt
Key Details
Sold Price $42,500
Property Type Single Family Home
Sub Type Cape Cod
Listing Status Sold
Purchase Type For Sale
Square Footage 900 sqft
Price per Sqft $47
Subdivision Westlawn Sub
MLS Listing ID 219108204
Sold Date 12/23/19
Style Cape Cod
Bedrooms 3
Full Baths 2
HOA Y/N no
Originating Board Realcomp II Ltd
Year Built 1949
Annual Tax Amount $1,184
Lot Size 5,662 Sqft
Acres 0.13
Lot Dimensions 50.10X110.90
Property Description
Looking for that move-in ready home? Give us a call to set a private appointmentthe view this beautiful cape cod home located between Ballenger & Pershing on the Northside of Miller Road. This home was built with tons of storage throughout the home and finished basement. There are two main floor bedrooms, living room, eat-in kitchen, and full bathroom. The 2nd story has a large master bedroom with tons of built-in closet space. The finished basement is set up for rec area, office and has a full bathroom too. This home has great curb appeal, large corner fenced lot, great porch and a detached 2 car garage. Inside you'll find a well-maintained home ready for you to move right in for the holidays. Give us a call today.
Location
State MI
County Genesee
Area Flint
Direction North of Miller, West of Hammerberg, East of Bradley
Rooms
Other Rooms Kitchen
Basement Finished
Kitchen Dryer, Free-Standing Electric Oven, Free-Standing Refrigerator, Vented Exhaust Fan, Washer
Interior
Interior Features Cable Available, High Spd Internet Avail
Heating Forced Air
Cooling Ceiling Fan(s), Central Air
Fireplace no
Appliance Dryer, Free-Standing Electric Oven, Free-Standing Refrigerator, Vented Exhaust Fan, Washer
Heat Source Natural Gas
Exterior
Exterior Feature Awning/Overhang(s), Fenced
Parking Features Detached, Electricity
Garage Description 2 Car
Roof Type Asphalt
Porch Patio
Road Frontage Paved
Garage yes
Building
Lot Description Corner Lot
Foundation Basement
Sewer Sewer-Sanitary
Water Municipal Water
Architectural Style Cape Cod
Warranty No
Level or Stories 1 1/2 Story
Structure Type Aluminum
Schools
School District Flint
Others
Pets Allowed Yes
Tax ID 4023228001
Ownership Private Owned,Short Sale - No
Acceptable Financing Cash, Conventional, FHA, VA
Listing Terms Cash, Conventional, FHA, VA
Financing Cash,Conventional,FHA,VA
Read Less
Want to know what your home might be worth? Contact us for a FREE valuation!

Our team is ready to help you sell your home for the highest possible price ASAP

©2025 Realcomp II Ltd. Shareholders
Bought with Keller Williams First Grand Blanc





