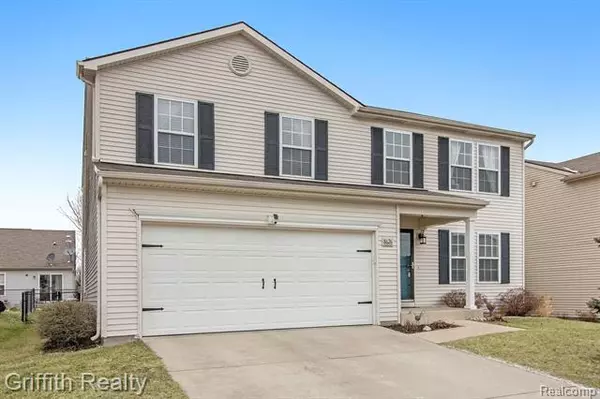$256,000
$249,900
2.4%For more information regarding the value of a property, please contact us for a free consultation.
8626 RIFLE RIVER DR Fowlerville, MI 48836
4 Beds
2.5 Baths
2,770 SqFt
Key Details
Sold Price $256,000
Property Type Single Family Home
Sub Type Colonial
Listing Status Sold
Purchase Type For Sale
Square Footage 2,770 sqft
Price per Sqft $92
Subdivision Red Cedar Crossing Condo
MLS Listing ID 2200004023
Sold Date 04/09/20
Style Colonial
Bedrooms 4
Full Baths 2
Half Baths 1
HOA Fees $35/mo
HOA Y/N yes
Originating Board Realcomp II Ltd
Year Built 2005
Annual Tax Amount $2,942
Lot Size 4,791 Sqft
Acres 0.11
Lot Dimensions 56x95x49x94
Property Description
Wonderfully spacious and open 2700SF 4BD, 2.5 BA Colonial with incredible storage space! Well lit, open-concept entry-level flows seamlessly between kitchen, nook area and great room w/fireplace - perfect entertaining and family space! Rear patio with fenced yard is accessible through kitchen slider and perfectly positioned for BBQ, pet or play area. Formal dining, powder room, office/library, laundry and mud-room complete the entry-level. Hardwood flooring in kitchen, new weathered-wood ceramic in bathrooms, laundry and mudroom. Expansive master suite features large walk-in closet and bath. Three additional large bedrooms upstairs, two walk-in closets featuring updated shelving. Centrally located loft area between bedrooms provides cozy family space as well! Basement complete with egress window and bathroom plumbing awaits your finishing touches. Conveniently located near I-96 and close to shopping! Make this your next family space!
Location
State MI
County Livingston
Area Handy Twp
Direction Fowlerville Road, West on Van Buren to Red Cedar Crossing
Rooms
Other Rooms Bedroom - Mstr
Basement Daylight
Kitchen Dishwasher, Disposal, Dryer, Microwave, Built-In Electric Range, Free-Standing Refrigerator, Washer
Interior
Interior Features Cable Available, Egress Window(s), High Spd Internet Avail
Heating Forced Air
Cooling Central Air
Fireplaces Type Gas
Fireplace yes
Appliance Dishwasher, Disposal, Dryer, Microwave, Built-In Electric Range, Free-Standing Refrigerator, Washer
Heat Source Natural Gas
Laundry 1
Exterior
Parking Features Attached, Direct Access, Door Opener, Electricity
Garage Description 2 Car
Roof Type Asphalt
Porch Patio, Porch
Road Frontage Paved
Garage yes
Building
Foundation Basement
Sewer Sewer-Sanitary
Water Municipal Water
Architectural Style Colonial
Warranty No
Level or Stories 2 Story
Structure Type Vinyl
Schools
School District Fowlerville
Others
Pets Allowed Yes
Tax ID 0522101073
Ownership Private Owned,Short Sale - No
Acceptable Financing Cash, Conventional, FHA, VA
Rebuilt Year 2019
Listing Terms Cash, Conventional, FHA, VA
Financing Cash,Conventional,FHA,VA
Read Less
Want to know what your home might be worth? Contact us for a FREE valuation!

Our team is ready to help you sell your home for the highest possible price ASAP

©2024 Realcomp II Ltd. Shareholders
Bought with KW Realty Livingston






