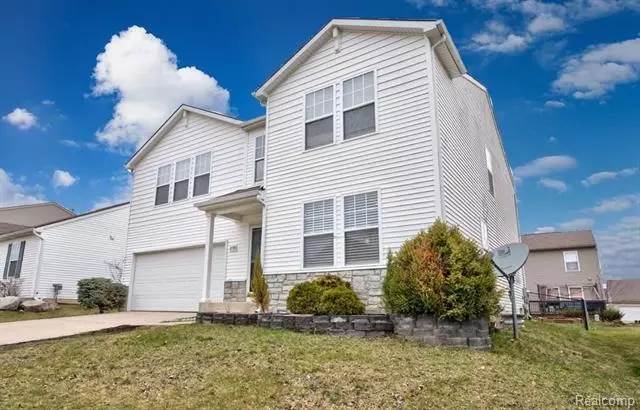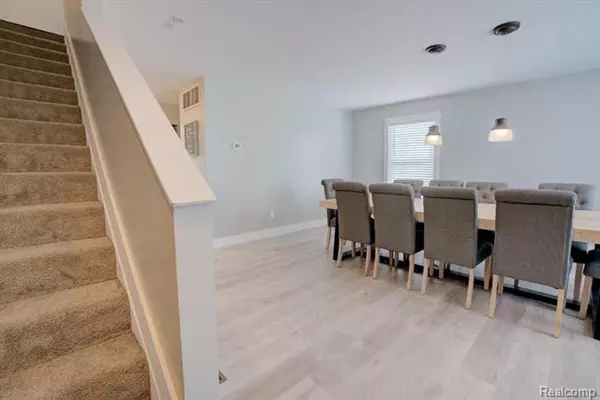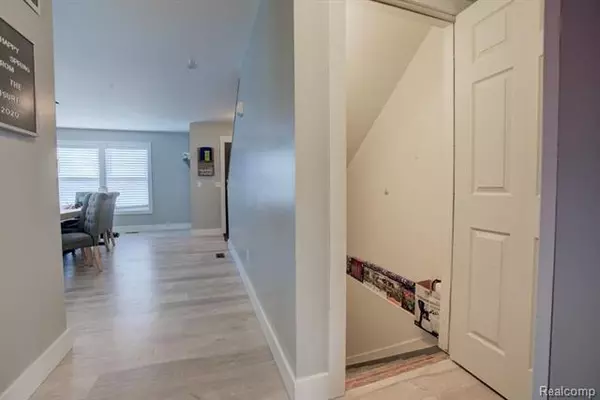$250,000
$242,500
3.1%For more information regarding the value of a property, please contact us for a free consultation.
8590 RIFLE RIVER DR Fowlerville, MI 48836
4 Beds
2.5 Baths
2,592 SqFt
Key Details
Sold Price $250,000
Property Type Single Family Home
Sub Type Colonial
Listing Status Sold
Purchase Type For Sale
Square Footage 2,592 sqft
Price per Sqft $96
Subdivision Red Cedar Crossing Condo
MLS Listing ID 2200022883
Sold Date 05/20/20
Style Colonial
Bedrooms 4
Full Baths 2
Half Baths 1
Construction Status Platted Sub.
HOA Fees $35/mo
HOA Y/N yes
Originating Board Realcomp II Ltd
Year Built 2005
Annual Tax Amount $2,895
Lot Size 5,227 Sqft
Acres 0.12
Lot Dimensions 54 X 91
Property Description
LOCATED IN 'RED CEDAR CROSSING' JUST OFF I-96 AND 10 MIN. FROM DOWNTOWN FOWLERVILLE THIS 2592 S.F. 4 B.R. HOUSE OFFERS PLENTY OF ROOM FOR THE FAMILY OR FOR THOSE THAT LOVE TO ENTERTAIN. LARGE FRONT LIVING SPACE MAKES FOR AN IMPRESSIVE DINING EXPERIENCE OR A QUIET AREA FOR READING/L. ROOM. ATTRACTIVE LAMINATE IN BEDROOMS AND THE UPSTAIRS 23X12 LOFT AREA MAKES AN AWESOME PLAY SPACE FOR CHILDREN OR OFFICE SPACE ENOUGH FOR TWO STAY "AT HOME" PROFESSIONALS. LOTS OF CHOICES!! LARGE MASTER BEDROOM WITH GENEROUS 15X6 W/I CLOSET AND UPDATED BATH. LAUNDRY ROOM IS ON THE SECOND LEVEL FOR CONVENIENCE. GREAT EAT-IN KITCHEN OPENS TO THE FAMILY ROOM. SLIDER TO OUTSIDE 20X12 NEWER DECK FOR BARBECUING OR ENJOYING YOUR MORNING COFFEE! FENCED YARD. HOUSE HAS RECENTLY BEEN TOTALLY REPAINTED, NEW LIGHT FIXTURES ADDED, UPDATED 1/2 BATH...NOT MUCH TO DO HERE BUT MOVE IN AND ENJOY! A GREAT PLAY AREA AS YOU ENTER THE DEVELOPMENT IS FOR THE CHILDREN TO ENJOY AND LOTS OF AREA FOR WALKING THE FAMILY PET.
Location
State MI
County Livingston
Area Handy Twp
Direction EXIT 129 OFF I-96 R TO VAN BUREN L ON BELLE RIVER TO RIFLE RIVER R TO HOUSE ON RIGHT
Rooms
Other Rooms Bath - Full
Basement Daylight, Interior Access Only, Unfinished
Kitchen Dishwasher, Disposal, Microwave, Free-Standing Electric Oven, Free-Standing Electric Range, Free-Standing Refrigerator
Interior
Interior Features Cable Available, Carbon Monoxide Alarm(s), Egress Window(s), High Spd Internet Avail, Programmable Thermostat
Hot Water Natural Gas
Heating Forced Air
Cooling Ceiling Fan(s), Central Air
Fireplaces Type Gas
Fireplace yes
Appliance Dishwasher, Disposal, Microwave, Free-Standing Electric Oven, Free-Standing Electric Range, Free-Standing Refrigerator
Heat Source Natural Gas
Laundry 1
Exterior
Exterior Feature Fenced, Outside Lighting
Parking Features Attached, Direct Access, Door Opener, Electricity
Garage Description 2 Car
Roof Type Asphalt
Porch Deck, Porch - Covered
Road Frontage Paved
Garage yes
Building
Lot Description Level
Foundation Basement
Sewer Sewer-Sanitary
Water Municipal Water
Architectural Style Colonial
Warranty No
Level or Stories 2 Story
Structure Type Stone,Vinyl
Construction Status Platted Sub.
Schools
School District Fowlerville
Others
Pets Allowed Cats OK, Dogs OK
Tax ID 0522101079
Ownership Private Owned,Short Sale - No
Acceptable Financing Cash, Conventional, FHA, Rural Development, VA
Rebuilt Year 2019
Listing Terms Cash, Conventional, FHA, Rural Development, VA
Financing Cash,Conventional,FHA,Rural Development,VA
Read Less
Want to know what your home might be worth? Contact us for a FREE valuation!

Our team is ready to help you sell your home for the highest possible price ASAP

©2024 Realcomp II Ltd. Shareholders
Bought with Keller Williams First Grand Blanc






