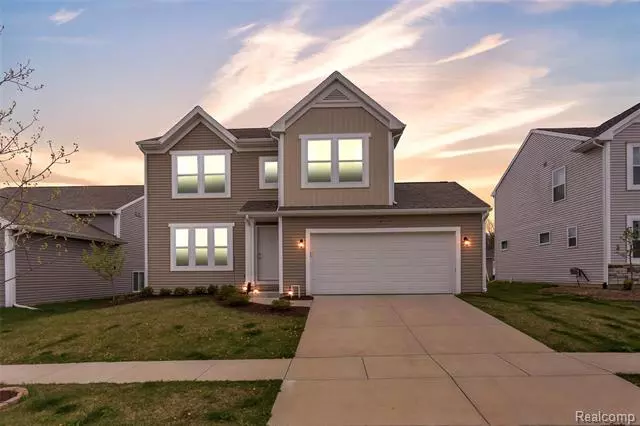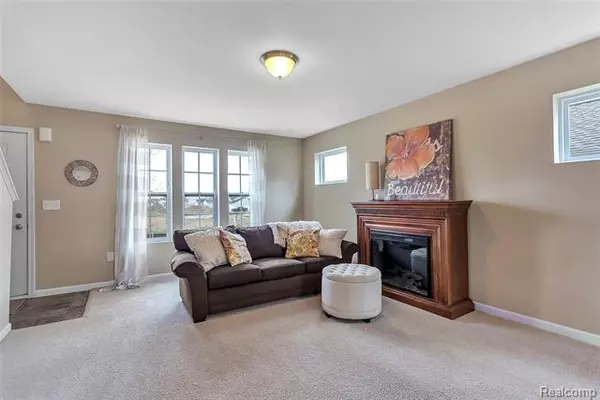$215,000
$215,000
For more information regarding the value of a property, please contact us for a free consultation.
8673 MANISTEE RIVER DR Fowlerville, MI 48836
3 Beds
2.5 Baths
1,680 SqFt
Key Details
Sold Price $215,000
Property Type Single Family Home
Sub Type Colonial
Listing Status Sold
Purchase Type For Sale
Square Footage 1,680 sqft
Price per Sqft $127
Subdivision Red Cedar Crossing Condo
MLS Listing ID 2200032496
Sold Date 06/30/20
Style Colonial
Bedrooms 3
Full Baths 2
Half Baths 1
HOA Fees $40/mo
HOA Y/N yes
Originating Board Realcomp II Ltd
Year Built 2017
Annual Tax Amount $2,599
Lot Size 5,227 Sqft
Acres 0.12
Lot Dimensions 54.00X98.50
Property Description
Enjoy the colonial-style "Elements" floor plan by Allen Edwin - built in 2017 - you'll enjoy the peace of mind that comes with a newer-built home plus a still-growing community atmosphere of Red Cedar Crossing! Open first-floor layout gives you space and freedom to entertain, with enough division between rooms to steal a quiet cup of coffee. Kitchen offers a highly-desired center island, providing breakfast bar and additional cabinet storage. Deluxe master suite with private bath and 11-foot walk-in closet. Two additional spacious bedrooms and a second full bath round out the second story. Basement is a blank canvas - prepped for finishing touches for those seeking additional square footage. Attached two-car garage. Additional convenient amenities include first-floor laundry and powder room. Hop onto 96 not far away and enjoy a quick commute to Brighton or Lansing in under 30 minutes!
Location
State MI
County Livingston
Area Handy Twp
Direction South of Van Buren Road, West of Fowlerville Road.
Rooms
Other Rooms Great Room
Basement Partially Finished
Kitchen Dishwasher, Disposal, Dryer, Microwave, Free-Standing Electric Oven, Free-Standing Refrigerator, Washer
Interior
Interior Features Cable Available, High Spd Internet Avail
Hot Water Natural Gas
Heating Forced Air
Cooling Central Air
Fireplace no
Appliance Dishwasher, Disposal, Dryer, Microwave, Free-Standing Electric Oven, Free-Standing Refrigerator, Washer
Heat Source Natural Gas
Laundry 1
Exterior
Parking Features Attached
Garage Description 2 Car
Roof Type Composition
Porch Patio
Road Frontage Paved, Pub. Sidewalk
Garage yes
Building
Foundation Basement
Sewer Sewer-Sanitary
Water Municipal Water
Architectural Style Colonial
Warranty No
Level or Stories 2 Story
Structure Type Vinyl
Schools
School District Fowlerville
Others
Pets Allowed Yes
Tax ID 0522101265
Ownership Private Owned,Short Sale - No
Acceptable Financing Cash, Conventional, FHA, Rural Development, VA
Listing Terms Cash, Conventional, FHA, Rural Development, VA
Financing Cash,Conventional,FHA,Rural Development,VA
Read Less
Want to know what your home might be worth? Contact us for a FREE valuation!

Our team is ready to help you sell your home for the highest possible price ASAP

©2024 Realcomp II Ltd. Shareholders
Bought with KW Realty Livingston






