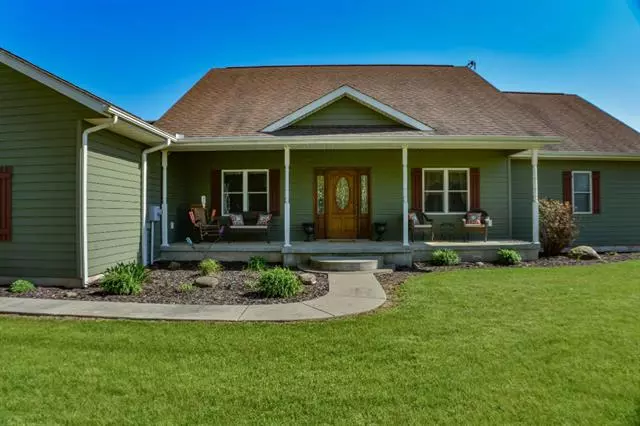$290,000
$295,900
2.0%For more information regarding the value of a property, please contact us for a free consultation.
1005 Lukesport Road Quincy, MI 49082
3 Beds
2.5 Baths
2,800 SqFt
Key Details
Sold Price $290,000
Property Type Single Family Home
Sub Type Ranch
Listing Status Sold
Purchase Type For Sale
Square Footage 2,800 sqft
Price per Sqft $103
MLS Listing ID 53020016009
Sold Date 08/26/20
Style Ranch
Bedrooms 3
Full Baths 2
Half Baths 1
HOA Y/N no
Originating Board Hillsdale County Board of REALTORS®
Year Built 2008
Annual Tax Amount $3,497
Lot Size 1.600 Acres
Acres 1.6
Lot Dimensions 395x180
Property Description
Welcome to this 2008 custom built home! You will simply fall in love with this meticulously maintained 3-bedroom, 2.5-bathroom ranch home boasting 2800 square feet above grade, 9 ft ceilings, and a 2.5 car attached garage on just under a two-acres. Additionally, there is a 30' x 40' barn. This home features an open floor plan with a large great room and spacious kitchen with a breakfast bar. The expansive master suite with HUGE master closet (9x18) and master bathroom featuring dual vanity sinks will exceed your expectations. All appliances are included. This home has an outdoor wood boiler, wheelchair accessible doors, an indoor 6-person hot tub, and a back deck. Do not miss your chance to own this custom-built home! Buyer and buying agent to verify all information.Cameras are excluded
Location
State MI
County Branch
Area Quincy Twp
Direction On corner of Lukesport and S Ray Quincy
Rooms
Kitchen Dishwasher, Dryer, Microwave, Oven, Range/Stove, Refrigerator, Washer
Interior
Interior Features Humidifier, Water Softener (owned)
Heating Forced Air
Cooling Ceiling Fan(s)
Fireplace no
Appliance Dishwasher, Dryer, Microwave, Oven, Range/Stove, Refrigerator, Washer
Heat Source LP Gas/Propane, Wood
Exterior
Parking Features Attached
Garage Description 2 Car
Roof Type Composition
Porch Deck
Garage yes
Building
Foundation Crawl
Sewer Septic Tank (Existing)
Water Well (Existing)
Architectural Style Ranch
Level or Stories 1 Story
Structure Type Vinyl
Schools
School District Quincy
Others
Tax ID 12000310001505
Acceptable Financing Cash, Conventional, FHA, USDA Loan (Rural Dev), VA, Other
Listing Terms Cash, Conventional, FHA, USDA Loan (Rural Dev), VA, Other
Financing Cash,Conventional,FHA,USDA Loan (Rural Dev),VA,Other
Read Less
Want to know what your home might be worth? Contact us for a FREE valuation!

Our team is ready to help you sell your home for the highest possible price ASAP

©2025 Realcomp II Ltd. Shareholders
Bought with Non Member

