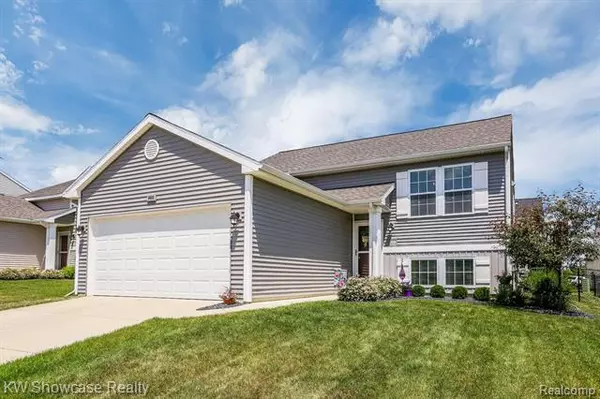$222,000
$219,900
1.0%For more information regarding the value of a property, please contact us for a free consultation.
8602 CHIPPEWA RIVER DR Fowlerville, MI 48836
3 Beds
2.5 Baths
2,240 SqFt
Key Details
Sold Price $222,000
Property Type Single Family Home
Sub Type Raised Ranch,Traditional
Listing Status Sold
Purchase Type For Sale
Square Footage 2,240 sqft
Price per Sqft $99
Subdivision Red Cedar Crossing Condo
MLS Listing ID 2200044017
Sold Date 08/31/20
Style Raised Ranch,Traditional
Bedrooms 3
Full Baths 2
Half Baths 1
Construction Status Site Condo
HOA Fees $40/mo
HOA Y/N yes
Originating Board Realcomp II Ltd
Year Built 2016
Annual Tax Amount $2,905
Lot Size 5,227 Sqft
Acres 0.12
Lot Dimensions 54.00X98.50
Property Description
New Construction without the wait!! Seize this wonderful opportunity to make this turn-key home your own! A modern, neutral color palette, natural light & upgraded lighting fixtures flow effortlessly thru this open concept layout. Gorgeous kitchen makes a statement upon entry w/ black stainless appliances, ceramic tile back-splash, granite counters w/ breakfast bar opening to a vaulted ceiling Great Room. Pantry cabinetry & powder room make this entry level a rare find in the sub! Spacious master bedroom boasts an en-suite bath w/ comfort height vanity & huge Walk-in Closet. Lower level has 2 MASSIVE bedrooms, Recreation/family room, full bath, laundry and extra storage under the staircase. Fenced yard & deck off great room top off this fabulous home. Quick, easy access to I-96!
Location
State MI
County Livingston
Area Handy Twp
Direction Folwerville Rd to Van Buren to Jordan River Dr. L on Rifle River, R on AuGres, L on Manistee, R on Sterling, R on Chippewa River
Rooms
Other Rooms Great Room
Kitchen ENERGY STAR qualified dishwasher, Disposal, Microwave, Built-In Electric Oven, ENERGY STAR qualified refrigerator
Interior
Interior Features Humidifier, Programmable Thermostat
Hot Water Natural Gas
Heating Forced Air
Cooling Ceiling Fan(s), Central Air
Fireplace no
Appliance ENERGY STAR qualified dishwasher, Disposal, Microwave, Built-In Electric Oven, ENERGY STAR qualified refrigerator
Heat Source Natural Gas
Laundry 1
Exterior
Exterior Feature Fenced
Parking Features Attached, Electricity
Garage Description 2.5 Car
Roof Type Asphalt
Porch Deck, Porch
Road Frontage Paved, Pub. Sidewalk
Garage yes
Building
Foundation Slab
Sewer Sewer-Sanitary
Water Municipal Water
Architectural Style Raised Ranch, Traditional
Warranty No
Level or Stories Bi-Level
Structure Type Vinyl
Construction Status Site Condo
Schools
School District Fowlerville
Others
Tax ID 0522101243
Ownership Private Owned,Short Sale - No
Assessment Amount $349
Acceptable Financing Cash, Conventional, FHA, Rural Development, VA
Listing Terms Cash, Conventional, FHA, Rural Development, VA
Financing Cash,Conventional,FHA,Rural Development,VA
Read Less
Want to know what your home might be worth? Contact us for a FREE valuation!

Our team is ready to help you sell your home for the highest possible price ASAP

©2024 Realcomp II Ltd. Shareholders
Bought with Century 21 Affiliated






