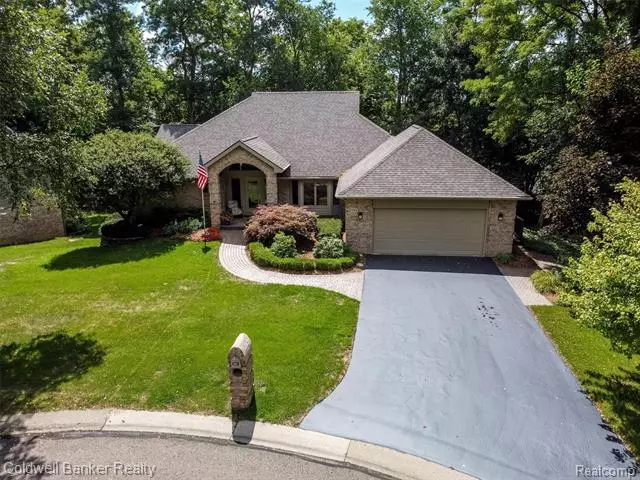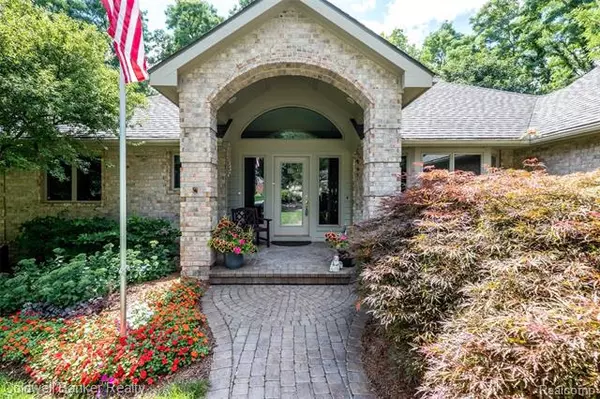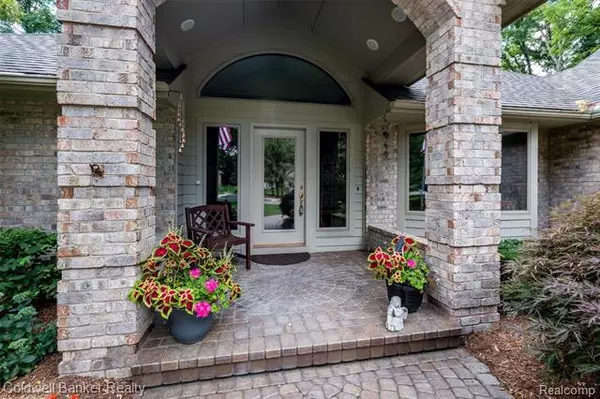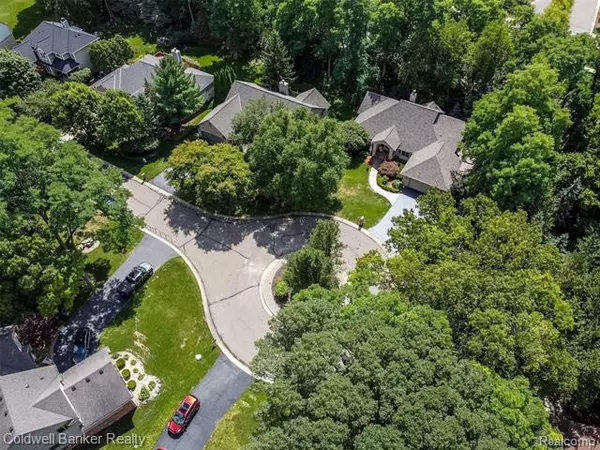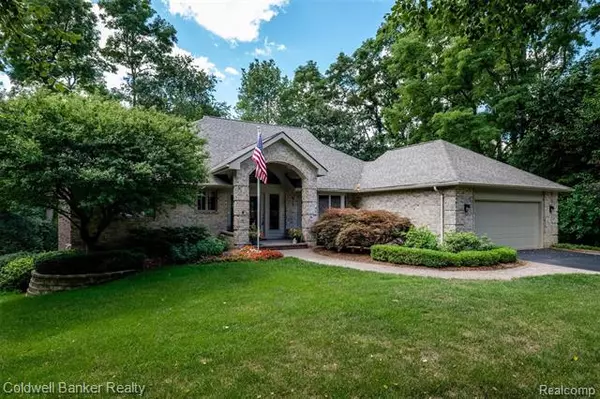$355,100
$349,900
1.5%For more information regarding the value of a property, please contact us for a free consultation.
1795 HURON SPRINGS LN Commerce Twp., MI 48382
4 Beds
3.5 Baths
2,178 SqFt
Key Details
Sold Price $355,100
Property Type Single Family Home
Sub Type Ranch
Listing Status Sold
Purchase Type For Sale
Square Footage 2,178 sqft
Price per Sqft $163
Subdivision Huron Hills Condo
MLS Listing ID 2200067274
Sold Date 09/25/20
Style Ranch
Bedrooms 4
Full Baths 3
Half Baths 1
Construction Status Platted Sub.,Site Condo
HOA Fees $116/ann
HOA Y/N yes
Originating Board Realcomp II Ltd
Year Built 1995
Annual Tax Amount $4,311
Lot Size 0.280 Acres
Acres 0.28
Lot Dimensions 135x134x96x180
Property Description
Multiple offers in. Custom built brick ranch with a full finished walkout lower level offers two homes for the price of one! 4 bedrooms, (2 are main floor ensuites), 3 full and 1 half bath, 2 kitchens, 2 great size living rooms, a full brick hearth fireplace, large main floor island kitchen with breakfast bar counter, abundant custom solid wood cabinets, lg dining with Pella door to incredible deck. A large main floor library (or could be a formal dining room if you wish), soaring ceilings, hardwood, fabulous windows offer views out every one of them.The natural beauty of the setting wraps this home up in a neat and tidy bow of gracious living. Meticulously cared for and loved. This home exudes quality, love and a welcoming spirit from the moment you see the cul-de-sac setting nestled on the side and back by beautiful trees, and a lush yard and welcoming paver walk to large covered front porch. Neighborhood paved paths and park. Pre-qualified buyers. RARE CITY WATER/SEWER NEW ROOF 2018
Location
State MI
County Oakland
Area Commerce Twp
Direction North off Commerce on Huron Hills to Left (w)on Huron Springs
Rooms
Other Rooms Great Room
Basement Finished, Walkout Access
Kitchen Dishwasher, Dryer, Microwave, Free-Standing Electric Oven, Free-Standing Refrigerator, Washer
Interior
Interior Features Cable Available, Humidifier
Hot Water Natural Gas
Heating Forced Air
Cooling Central Air
Fireplaces Type Gas
Fireplace yes
Appliance Dishwasher, Dryer, Microwave, Free-Standing Electric Oven, Free-Standing Refrigerator, Washer
Heat Source Natural Gas
Laundry 1
Exterior
Exterior Feature Awning/Overhang(s), Gutter Guard System, Outside Lighting
Parking Features Attached, Direct Access, Door Opener, Electricity
Garage Description 2 Car
Roof Type Asphalt
Porch Deck, Patio, Porch, Porch - Covered
Road Frontage Paved, Private
Garage yes
Building
Lot Description Sprinkler(s), Wooded
Foundation Basement
Sewer Sewer-Sanitary
Water Municipal Water
Architectural Style Ranch
Warranty No
Level or Stories 1 Story
Structure Type Brick
Construction Status Platted Sub.,Site Condo
Schools
School District Walled Lake
Others
Pets Allowed Call
Tax ID 1704476007
Ownership Private Owned,Short Sale - No
Acceptable Financing Cash, Conventional, FHA, VA
Listing Terms Cash, Conventional, FHA, VA
Financing Cash,Conventional,FHA,VA
Read Less
Want to know what your home might be worth? Contact us for a FREE valuation!

Our team is ready to help you sell your home for the highest possible price ASAP

©2024 Realcomp II Ltd. Shareholders
Bought with Keller Williams Advantage


