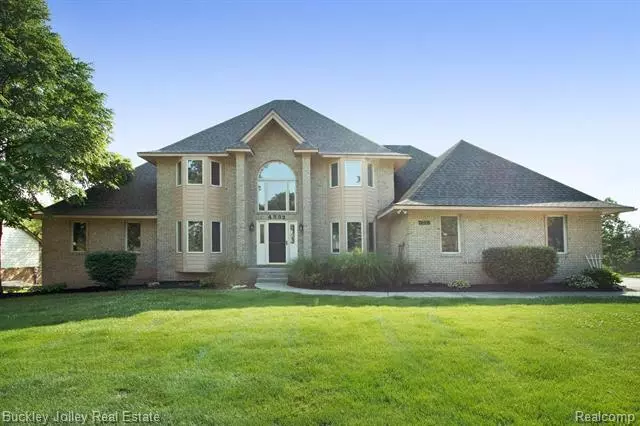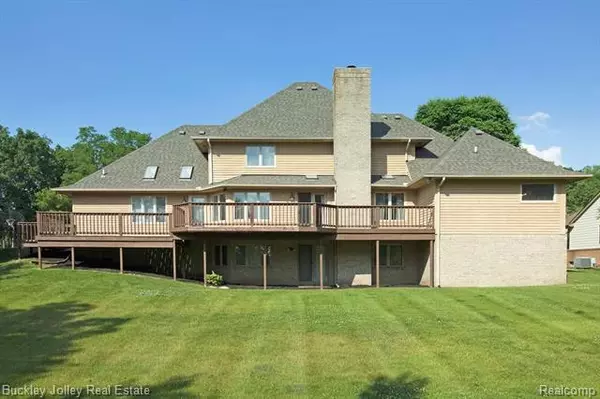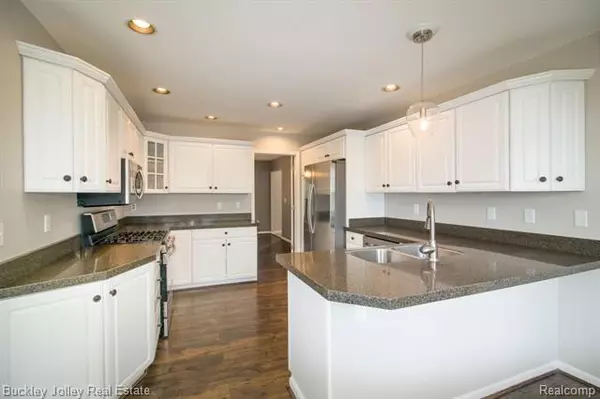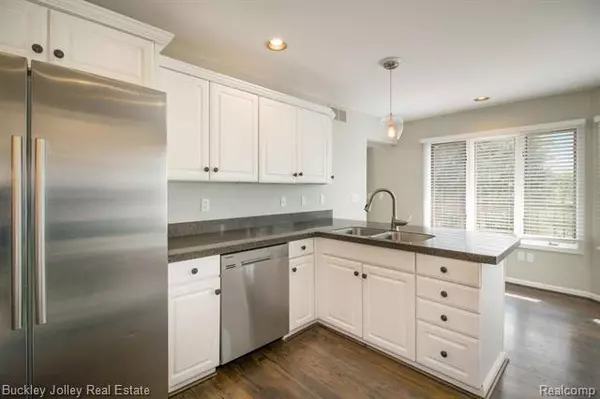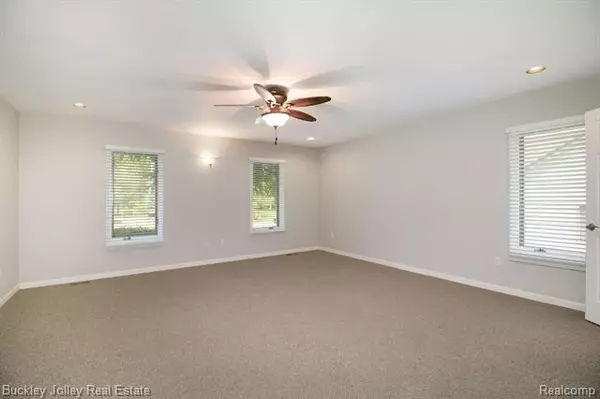$360,000
$399,900
10.0%For more information regarding the value of a property, please contact us for a free consultation.
4332 OAK POINTE DR Brighton, MI 48116
4 Beds
3.5 Baths
3,130 SqFt
Key Details
Sold Price $360,000
Property Type Single Family Home
Sub Type Colonial
Listing Status Sold
Purchase Type For Sale
Square Footage 3,130 sqft
Price per Sqft $115
Subdivision Oak Pointe North No 3
MLS Listing ID 2200058424
Sold Date 10/23/20
Style Colonial
Bedrooms 4
Full Baths 3
Half Baths 1
Construction Status Platted Sub.
HOA Fees $100/ann
HOA Y/N yes
Originating Board Realcomp II Ltd
Year Built 1991
Annual Tax Amount $8,118
Lot Size 0.440 Acres
Acres 0.44
Lot Dimensions 109x178x105x179
Property Description
Fantastic 1 1/2 story Oak Pointe home. Immediate occupancy. The updated kitchen features stainless appliances, granite tops and wood floors. The first floor master suite is remarkable: Large sleeping area, separate sitting room, huge walk-in closet and spacious updated master bath with soaker tub and plenty of light. Other features include: Fresh paint, newer carpet, fireplace and sky lights in the great room, front office/living room, dining room, 2nd floor guest suite with private bath, mud room, 1st floor laundry, 3 car garage and newer roof. Oak Pointe offers a community tennis court and beach area. Membership to the country club opens up more options: 36 holes of golf, pool, additional tennis courts, clubhouse, workout facilities, dining, and more.
Location
State MI
County Livingston
Area Genoa Twp
Direction W. ON BRIGHTON RD TO OAK POINTE ENTRANCE
Rooms
Other Rooms Bath - Full
Basement Unfinished, Walkout Access
Kitchen Dishwasher, Disposal, Microwave, Free-Standing Gas Range, Free-Standing Refrigerator, Stainless Steel Appliance(s), Washer
Interior
Interior Features Cable Available, High Spd Internet Avail, Water Softener (owned), Wet Bar
Hot Water Natural Gas
Heating Forced Air
Cooling Ceiling Fan(s), Central Air
Fireplaces Type Gas
Fireplace yes
Appliance Dishwasher, Disposal, Microwave, Free-Standing Gas Range, Free-Standing Refrigerator, Stainless Steel Appliance(s), Washer
Heat Source Natural Gas
Laundry 1
Exterior
Parking Features Attached, Direct Access, Door Opener, Electricity
Garage Description 3 Car
Waterfront Description Beach Access
Roof Type Asphalt
Porch Deck, Porch - Covered
Road Frontage Paved, Private
Garage yes
Building
Lot Description Golf Community, Sprinkler(s)
Foundation Basement
Sewer Sewer-Sanitary
Water Municipal Water
Architectural Style Colonial
Warranty No
Level or Stories 1 1/2 Story
Structure Type Brick,Wood
Construction Status Platted Sub.
Schools
School District Brighton
Others
Tax ID 1128302030
Ownership Private Owned,Short Sale - No
Acceptable Financing Cash, Conventional
Listing Terms Cash, Conventional
Financing Cash,Conventional
Read Less
Want to know what your home might be worth? Contact us for a FREE valuation!

Our team is ready to help you sell your home for the highest possible price ASAP

©2025 Realcomp II Ltd. Shareholders
Bought with Non Realcomp Office

