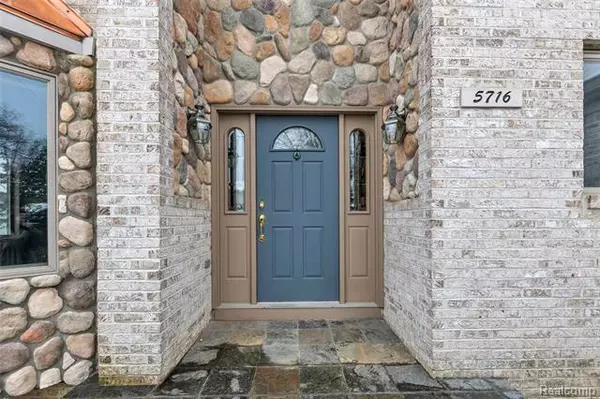$475,000
$479,900
1.0%For more information regarding the value of a property, please contact us for a free consultation.
5716 LONG POINTE DR Howell, MI 48843
4 Beds
3.5 Baths
2,932 SqFt
Key Details
Sold Price $475,000
Property Type Single Family Home
Sub Type Contemporary
Listing Status Sold
Purchase Type For Sale
Square Footage 2,932 sqft
Price per Sqft $162
Subdivision Glen Echo Sub
MLS Listing ID 2200072886
Sold Date 10/21/20
Style Contemporary
Bedrooms 4
Full Baths 3
Half Baths 1
HOA Y/N no
Originating Board Realcomp II Ltd
Year Built 1998
Annual Tax Amount $7,214
Lot Size 10,454 Sqft
Acres 0.24
Lot Dimensions 74 x 256 X 247
Property Description
All Sports Lake Chemung ~ First Time on the Market ~ Custom Built Beautiful Brick and Stone Facade Contemporary Home ~ 2,932 Sqft w/ 4 Bedrooms & 3 1/2 Bathrooms ~ Open Floorplan is Perfect for Entertaining ~ Kitchen Overlooking Family Room w/ Natural Fireplace ~ Private Treelined Corner Canal Lot with Views ~ Enjoy Lake Living...Boat, Fish & Swim Lake Chemung's 313 Acres of Warm, Deep & Clean Water ~ 2x6 Construction ~ Helix Pilings ~ New Roof in June of 2019 w/ 50 Year Transferrable Warranty ~ New Gutter Guards 2019 ~ New Blinds 2019 ~ Water Heater 2017 ~ Furnace 2016 w/ 2 UV Sanitizing Lamps ~ Hardwood in Master Bedroom 2014 ~ Plush Neutral Carpet 2014 ~ A/C 2012 ~ Gas Grill Included ~ Taxes are Non-Homestead ~ Virtual Tour Available Online.
Location
State MI
County Livingston
Area Genoa Twp
Direction Grand River Ave to Long Pointe Dr; House is on E Side of Long Pointe
Body of Water Lake Chemung
Rooms
Other Rooms Living Room
Kitchen Dishwasher, Disposal, Microwave, Built-In Electric Range, Free-Standing Refrigerator, Trash Compactor
Interior
Interior Features Air Cleaner, Cable Available, High Spd Internet Avail
Hot Water Natural Gas
Heating Forced Air
Cooling Attic Fan, Ceiling Fan(s), Central Air
Fireplaces Type Natural
Fireplace yes
Appliance Dishwasher, Disposal, Microwave, Built-In Electric Range, Free-Standing Refrigerator, Trash Compactor
Heat Source Natural Gas
Laundry 1
Exterior
Parking Features Attached, Direct Access, Door Opener, Electricity
Garage Description 2 Car
Waterfront Description Canal Front,Lake Privileges,Water Front,Lake/River Priv
Water Access Desc All Sports Lake
Roof Type Asphalt
Porch Deck, Porch
Road Frontage Paved
Garage yes
Building
Lot Description Corner Lot, Water View
Foundation Crawl
Sewer Sewer-Sanitary
Water Well-Existing
Architectural Style Contemporary
Warranty No
Level or Stories 2 Story
Structure Type Brick,Stone,Vinyl
Schools
School District Howell
Others
Pets Allowed Yes
Tax ID 1110301107
Ownership Private Owned,Short Sale - No
Assessment Amount $273
Acceptable Financing Cash, Conventional, FHA, Rural Development, VA
Listing Terms Cash, Conventional, FHA, Rural Development, VA
Financing Cash,Conventional,FHA,Rural Development,VA
Read Less
Want to know what your home might be worth? Contact us for a FREE valuation!

Our team is ready to help you sell your home for the highest possible price ASAP

©2025 Realcomp II Ltd. Shareholders
Bought with Vision Realty Centers





