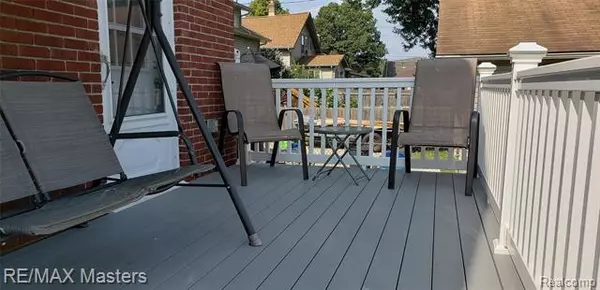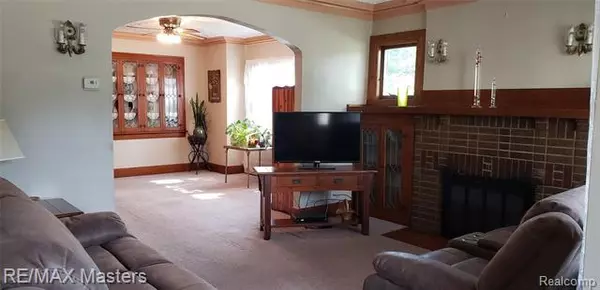$190,000
$199,900
5.0%For more information regarding the value of a property, please contact us for a free consultation.
22912 HURON RIVER DR Rockwood, MI 48173
3 Beds
2 Baths
1,911 SqFt
Key Details
Sold Price $190,000
Property Type Single Family Home
Sub Type Other
Listing Status Sold
Purchase Type For Sale
Square Footage 1,911 sqft
Price per Sqft $99
Subdivision Chapmans Sub
MLS Listing ID 2200075327
Sold Date 11/02/20
Style Other
Bedrooms 3
Full Baths 2
HOA Y/N no
Originating Board Realcomp II Ltd
Year Built 1926
Annual Tax Amount $2,728
Lot Size 8,276 Sqft
Acres 0.19
Lot Dimensions 60.00X142.00
Property Description
Great classic Rockwood home!! All brick, lots of space and ready to move into! 3 bedrooms and 2 full baths. GIANT KITCHEN with TONS OF CABINETS, gas cook top/double ovens and large pantry. Formal dining room has gorgeous, BUILT IN CHINA CABINET. Master bedroom has PRIVATE BATH and WALK IN CLOSET. Living room has a NATURAL FIREPLACE and beautiful built in OAK BOOK SHELVES. Laundry is on the 1st floor (washer and dryer stay with the house!), This home is on a corner lot with driveway facing the side street. UPDATES include: NEW HWT in '19, BOILER (2007), ROOF in 2015, TREX DECK in 2016 and NEW DRIVEWAY (2020). Oversized 2.5 car garage (24x26). VERY LARGE unfinished storage area on 2nd floor. Could be finished for rec room, etc.(already insulated and has flooring). Close to 1-75 (small town living, just a few minutes from Allen and West) and just a few minutes from Lake Erie. Seller is providing C of O and 1 YEAR HOME WARRANTY!! Home is not in a flood zone.
Location
State MI
County Wayne
Area Rockwood
Direction 75 TO HURON RIVER, WEST ONE BLOCK TO HOUSE (ON RIGHT, AT SHORT ST)
Rooms
Other Rooms Bedroom
Basement Unfinished
Kitchen Gas Cooktop, Dishwasher, Disposal, Dryer, Built-In Gas Oven, Free-Standing Refrigerator, Washer
Interior
Hot Water Natural Gas
Heating Hot Water
Cooling Ceiling Fan(s)
Fireplaces Type Natural
Fireplace yes
Appliance Gas Cooktop, Dishwasher, Disposal, Dryer, Built-In Gas Oven, Free-Standing Refrigerator, Washer
Heat Source Natural Gas
Exterior
Parking Features Detached, Door Opener, Electricity
Garage Description 2.5 Car
Roof Type Asphalt
Porch Deck, Porch - Covered
Road Frontage Paved
Garage yes
Building
Lot Description Corner Lot
Foundation Basement, Crawl
Sewer Sewer-Sanitary
Water Municipal Water
Architectural Style Other
Warranty Yes
Level or Stories 1 1/2 Story
Structure Type Brick
Schools
School District Gibraltar
Others
Tax ID 52006020015000
Ownership Private Owned,Short Sale - No
Assessment Amount $78
Acceptable Financing Cash, Conventional, FHA, VA
Listing Terms Cash, Conventional, FHA, VA
Financing Cash,Conventional,FHA,VA
Read Less
Want to know what your home might be worth? Contact us for a FREE valuation!

Our team is ready to help you sell your home for the highest possible price ASAP

©2024 Realcomp II Ltd. Shareholders
Bought with River Oaks Realty Company






