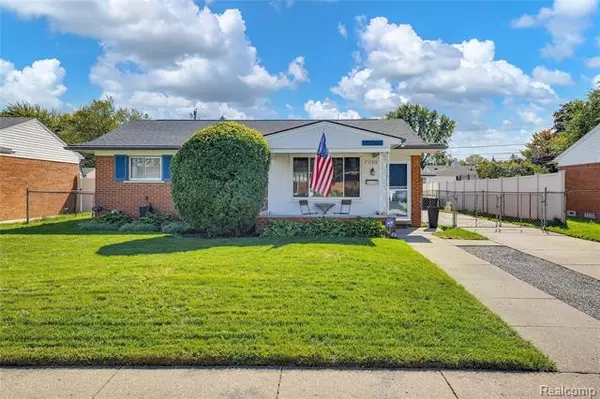$201,000
$189,900
5.8%For more information regarding the value of a property, please contact us for a free consultation.
11350 PLUMRIDGE BLVD Sterling Heights, MI 48313
3 Beds
1 Bath
950 SqFt
Key Details
Sold Price $201,000
Property Type Single Family Home
Sub Type Ranch
Listing Status Sold
Purchase Type For Sale
Square Footage 950 sqft
Price per Sqft $211
Subdivision Plumbrook Village # 01
MLS Listing ID 2200082069
Sold Date 11/13/20
Style Ranch
Bedrooms 3
Full Baths 1
HOA Y/N no
Originating Board Realcomp II Ltd
Year Built 1962
Annual Tax Amount $2,274
Lot Size 6,969 Sqft
Acres 0.16
Lot Dimensions 60.00X120.00
Property Description
Get here before it's gone! Beautifully updated, move-in ready, Sterling Heights ranch! Featuring a lovely eat in kitchen with new cabinets, granite & all new appliances! Light and bright home with fresh paint, compliments flooring and fixtures. Nicely updated bathroom from top to bottom. Finished basement is all ready for friends, movie nights, or a big game! No work to do here! Just unpack & your home!Mask & Gloves must be worn by anyone entering house. No more than 4 people in house at a time. Camera in use to ensure safety.
Location
State MI
County Macomb
Area Sterling Heights
Direction In off of Dodge Park
Rooms
Other Rooms Bedroom - Mstr
Basement Finished
Kitchen Dishwasher, Microwave, Free-Standing Gas Range, Free-Standing Refrigerator
Interior
Hot Water Natural Gas
Heating Forced Air
Cooling Ceiling Fan(s), Central Air
Fireplace no
Appliance Dishwasher, Microwave, Free-Standing Gas Range, Free-Standing Refrigerator
Heat Source Natural Gas
Exterior
Exterior Feature Fenced
Parking Features Detached, Door Opener
Garage Description 2 Car
Roof Type Asphalt
Porch Porch
Road Frontage Paved, Pub. Sidewalk
Garage yes
Building
Foundation Basement
Sewer Sewer-Sanitary
Water Municipal Water
Architectural Style Ranch
Warranty No
Level or Stories 1 Story
Structure Type Brick
Schools
School District Utica
Others
Tax ID 1015476016
Ownership Private Owned,Short Sale - No
Acceptable Financing Cash, Conventional
Listing Terms Cash, Conventional
Financing Cash,Conventional
Read Less
Want to know what your home might be worth? Contact us for a FREE valuation!

Our team is ready to help you sell your home for the highest possible price ASAP

©2025 Realcomp II Ltd. Shareholders
Bought with Bauer-Reno & Assoc Real Estate





