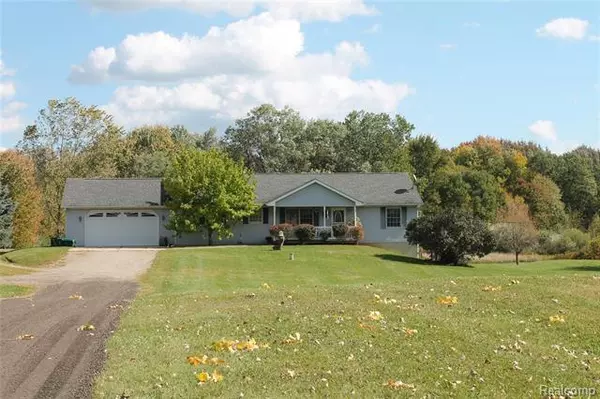$329,900
$329,900
For more information regarding the value of a property, please contact us for a free consultation.
5705 Bull Run Road Gregory, MI 48137
3 Beds
2 Baths
1,458 SqFt
Key Details
Sold Price $329,900
Property Type Single Family Home
Sub Type Ranch
Listing Status Sold
Purchase Type For Sale
Square Footage 1,458 sqft
Price per Sqft $226
MLS Listing ID 2200084667
Sold Date 11/25/20
Style Ranch
Bedrooms 3
Full Baths 2
HOA Y/N no
Originating Board Realcomp II Ltd
Year Built 1993
Annual Tax Amount $2,888
Lot Size 10.010 Acres
Acres 10.01
Lot Dimensions 314X1399X313X1380
Property Description
Wonderful Ranch home on 10 acres! This one owner home features 1458 square feet of living space, split floor plan, cathedral ceiling in the living room, 3 bedrooms, 2 full baths, first floor laundry and a walkout basement. Enjoy the spacious back deck which overlooks the quiet and serene views this property has to offer. Many updates including roof and central air in 2008, furnace and water heater in 2017. The 30x48 pole barn is a divided into two 30x24 sections with the back section being heated, insulated, electric and its own water heater. This would make the perfect workshop! Fowlerville Schools ~ Only 15 minutes to the expressway!
Location
State MI
County Livingston
Area Iosco Twp
Direction Mason Road to South on Bull Run Road
Rooms
Other Rooms Kitchen
Basement Daylight, Unfinished, Walkout Access
Kitchen Dishwasher, Dryer, Free-Standing Gas Oven, Free-Standing Refrigerator, Washer
Interior
Interior Features Water Softener (owned)
Hot Water LP Gas/Propane
Heating Forced Air
Cooling Ceiling Fan(s), Central Air
Fireplace no
Appliance Dishwasher, Dryer, Free-Standing Gas Oven, Free-Standing Refrigerator, Washer
Heat Source Natural Gas
Laundry 1
Exterior
Parking Features 2+ Assigned Spaces, Attached, Basement Access, Side Entrance
Garage Description 2 Car
Roof Type Asphalt
Porch Deck, Porch - Covered
Road Frontage Paved
Garage yes
Building
Foundation Basement
Sewer Septic-Existing
Water Well-Existing
Architectural Style Ranch
Warranty No
Level or Stories 1 Story
Structure Type Aluminum
Schools
School District Fowlerville
Others
Pets Allowed Yes
Tax ID 0934400007
Ownership Private Owned,Short Sale - No
Acceptable Financing Cash, Conventional, FHA, Rural Development, VA
Listing Terms Cash, Conventional, FHA, Rural Development, VA
Financing Cash,Conventional,FHA,Rural Development,VA
Read Less
Want to know what your home might be worth? Contact us for a FREE valuation!

Our team is ready to help you sell your home for the highest possible price ASAP

©2024 Realcomp II Ltd. Shareholders
Bought with Keller Williams Ann Arbor Market Center






