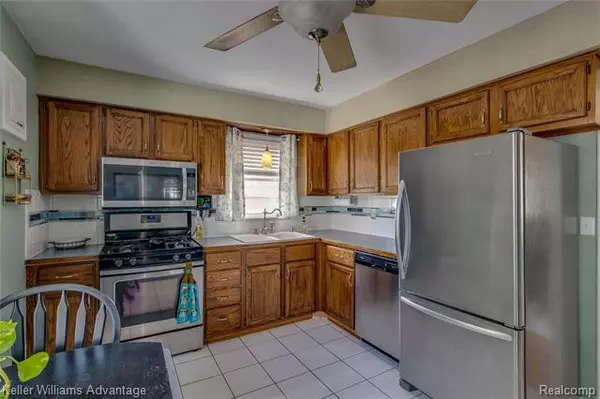$243,700
$239,900
1.6%For more information regarding the value of a property, please contact us for a free consultation.
8400 HURON RIVER DR Dexter, MI 48130
3 Beds
2 Baths
1,224 SqFt
Key Details
Sold Price $243,700
Property Type Single Family Home
Sub Type Ranch
Listing Status Sold
Purchase Type For Sale
Square Footage 1,224 sqft
Price per Sqft $199
Subdivision Suprvr'S Plat No 1A - Webster Twp
MLS Listing ID 2200072286
Sold Date 12/02/20
Style Ranch
Bedrooms 3
Full Baths 2
Construction Status Platted Sub.
HOA Y/N no
Originating Board Realcomp II Ltd
Year Built 1970
Annual Tax Amount $2,830
Lot Size 0.440 Acres
Acres 0.44
Lot Dimensions 100 x 186
Property Description
Huron River Drive was worth the wait. This charming ranch has been meticulously maintained and features all of the major updates. Just minutes from appealing downtown Dexter, Hudson Mills Metro Park, all while still maintaining the peacefulness of small town life. The centerpiece of this home is the large master bedroom with an adjoining private deck and beautiful main level bath equipped with a separate soaking tub, shower, and double sinks. You will find natural hardwood floors throughout much of the home, great natural light in the kitchen, and a second full bath in the basement. Outside enjoy the privacy on your 26x18 deck and convenience of a storage shed and newly built 20x18 carport. Take comfort in an included Home Warranty, and take advantage before it's too late
Location
State MI
County Washtenaw
Area Webster Twp
Direction S on Huron River Dr off N territorial, or N on Huron River Dr from Dexter, home on East side
Rooms
Other Rooms Bath - Full
Basement Partially Finished
Kitchen Dishwasher, Dryer, Free-Standing Gas Range, Free-Standing Refrigerator, Washer
Interior
Heating Forced Air
Cooling Ceiling Fan(s), Central Air
Fireplaces Type Gas
Fireplace yes
Appliance Dishwasher, Dryer, Free-Standing Gas Range, Free-Standing Refrigerator, Washer
Heat Source Natural Gas
Exterior
Exterior Feature Awning/Overhang(s), Fenced, Outside Lighting, Rain Barrel/Cistern(s)
Parking Features Carport
Garage Description No Garage
Roof Type Asphalt
Porch Deck, Porch - Covered
Road Frontage Paved
Garage no
Building
Foundation Basement
Sewer Septic-Existing
Water Well-Existing
Architectural Style Ranch
Warranty Yes
Level or Stories 1 Story
Structure Type Aluminum
Construction Status Platted Sub.
Schools
School District Dexter
Others
Pets Allowed Yes
Tax ID C00330230014
Ownership Private Owned,Short Sale - No
Acceptable Financing Cash, Conventional, FHA, VA
Listing Terms Cash, Conventional, FHA, VA
Financing Cash,Conventional,FHA,VA
Read Less
Want to know what your home might be worth? Contact us for a FREE valuation!

Our team is ready to help you sell your home for the highest possible price ASAP

©2024 Realcomp II Ltd. Shareholders
Bought with Real Estate One-Brighton






