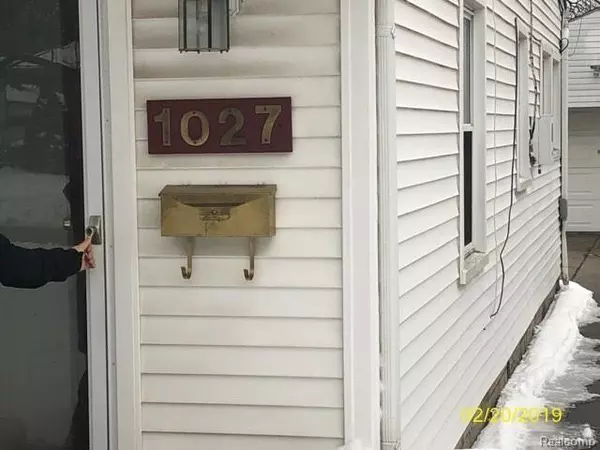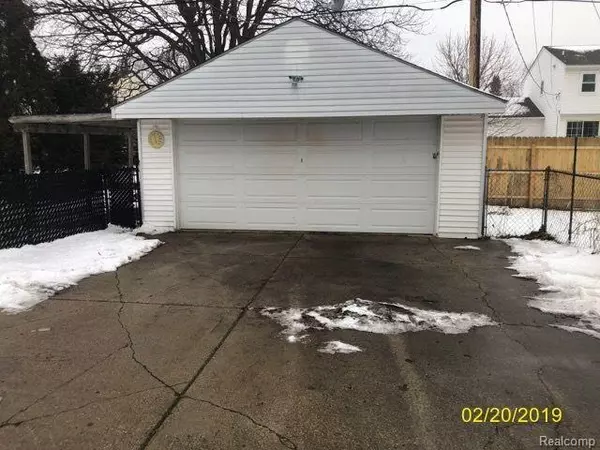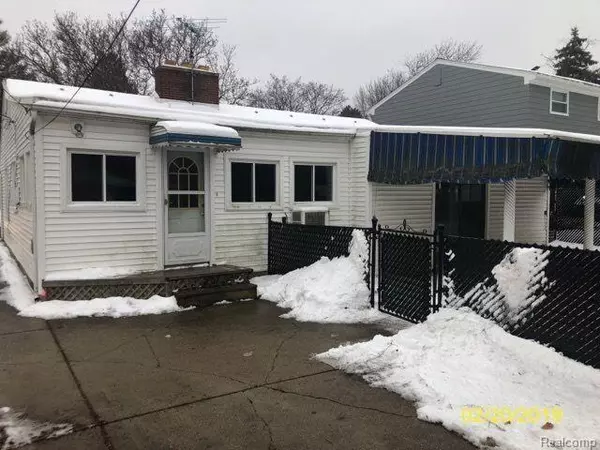$180,000
$180,000
For more information regarding the value of a property, please contact us for a free consultation.
1027 MONTROSE AVE Royal Oak, MI 48073
3 Beds
2 Baths
1,452 SqFt
Key Details
Sold Price $180,000
Property Type Single Family Home
Sub Type Ranch
Listing Status Sold
Purchase Type For Sale
Square Footage 1,452 sqft
Price per Sqft $123
Subdivision Montrose Gardens Sub
MLS Listing ID 219017655
Sold Date 04/09/19
Style Ranch
Bedrooms 3
Full Baths 2
HOA Y/N no
Originating Board Realcomp II Ltd
Year Built 1954
Annual Tax Amount $3,728
Lot Size 0.330 Acres
Acres 0.33
Lot Dimensions 60.00X120.00
Property Description
NICE 3 BEDROOM, FULL BATH, 1 STORY WITH 2 CAR ATTACHED GARAGE, COVERED PATIO OFF BACK,IN GROUND SWIMMING POOL, FENCED IN YARD. HUD HOMES SOLD AS IS. FHA #261-880705 FHA INSURABILITY CODE IN. LEAD BASED PAINT NOTICES. SHOW ANYTIME. NEW HOMES EACH DAY OWNERSHIP U. S. Dept of HUD. SUBJECT TO AN APPRAISAL. ROOM DIMENSIONS ARE ESTIMATED.
Location
State MI
County Oakland
Area Royal Oak
Direction NORTH OF 13 MILE ROAD, ENTER FROM ROCHESTER ROAD OR NORTH CAMPBELL ROAD, CLOSE TO EXCHANGE CLUB PARK
Rooms
Other Rooms Bath - Full
Interior
Heating Baseboard
Cooling Ceiling Fan(s)
Fireplace yes
Heat Source Natural Gas
Exterior
Exterior Feature Pool - Inground
Parking Features Detached
Garage Description 2 Car
Roof Type Asphalt
Porch Patio, Porch - Covered
Road Frontage Paved
Garage yes
Private Pool 1
Building
Foundation Slab
Sewer Sewer at Street
Water Water at Street
Architectural Style Ranch
Warranty No
Level or Stories 1 Story
Structure Type Vinyl
Schools
School District Royal Oak
Others
Pets Allowed Yes
Tax ID 2503405022
Ownership Government Owned,Short Sale - No
SqFt Source PRD
Acceptable Financing Cash, Conventional, FHA, VA
Listing Terms Cash, Conventional, FHA, VA
Financing Cash,Conventional,FHA,VA
Read Less
Want to know what your home might be worth? Contact us for a FREE valuation!

Our team is ready to help you sell your home for the highest possible price ASAP

©2024 Realcomp II Ltd. Shareholders
Bought with Keller Williams Somerset






