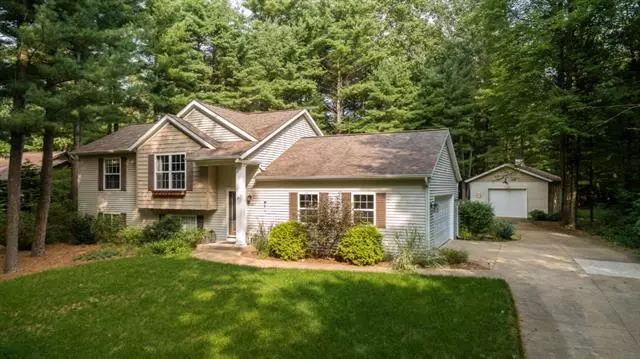$276,000
$284,900
3.1%For more information regarding the value of a property, please contact us for a free consultation.
2461 Orchard Valley Drive Fennville, MI 49408
3 Beds
2 Baths
952 SqFt
Key Details
Sold Price $276,000
Property Type Single Family Home
Listing Status Sold
Purchase Type For Sale
Square Footage 952 sqft
Price per Sqft $289
MLS Listing ID 71020038706
Sold Date 10/23/20
Bedrooms 3
Full Baths 2
HOA Fees $33/ann
HOA Y/N yes
Originating Board West Michigan Lakeshore Association of REALTORS®
Year Built 2004
Annual Tax Amount $2,644
Lot Size 1.020 Acres
Acres 1.02
Lot Dimensions 150x295
Property Description
Very nicely renovated bi-level home in Fennville's desired Orchard Valley subdivision. Not far from Saugatuck/Douglas and Hamilton plus only a short drive to Lake Michigan or Hutchin's Lake! Time to make this lovely home yours with an open floor plan including an attractive and fully applianced kitchen, dining and living room. Head out the dining room sliders to a delightful 3 season room and relax with a cup of coffee. This home offers 3 bedrooms and 2 nicely updated baths, nice lower level family room and a laundry room which includes the washer and dryer. You will love the 20x30 outbuilding for your toys all tucked on a private 1.02 acre site in the woods. There is a cute fenced in back yard area which is great for pets and room for kids to play offering a cozy firepit and patio ideal for entertaining.
Location
State MI
County Allegan
Area Manlius Twp
Direction Blue Star Hwy to M-89 (124th) east just past 55th Street to Orchard Valley Drive south to address
Rooms
Basement Daylight
Kitchen Dishwasher, Dryer, Microwave, Range/Stove, Refrigerator, Washer
Interior
Interior Features Water Softener (owned), Other, Cable Available
Hot Water Natural Gas
Heating Forced Air
Cooling Ceiling Fan(s)
Fireplace no
Appliance Dishwasher, Dryer, Microwave, Range/Stove, Refrigerator, Washer
Heat Source Natural Gas
Exterior
Exterior Feature Fenced
Parking Features Door Opener, Attached
Garage Description 2 Car
Porch Patio
Garage yes
Building
Lot Description Level, Wooded, Sprinkler(s)
Foundation Basement
Sewer Septic Tank (Existing)
Water 3rd Party Unknown, Public (Municipal), Water at Street
Level or Stories Bi-Level
Structure Type Aluminum
Schools
School District Fennville
Others
Tax ID 1456001000
Acceptable Financing Cash, Conventional, FHA, USDA Loan (Rural Dev), VA, Other
Listing Terms Cash, Conventional, FHA, USDA Loan (Rural Dev), VA, Other
Financing Cash,Conventional,FHA,USDA Loan (Rural Dev),VA,Other
Read Less
Want to know what your home might be worth? Contact us for a FREE valuation!

Our team is ready to help you sell your home for the highest possible price ASAP

©2024 Realcomp II Ltd. Shareholders
Bought with Buskard Group Real Estate


