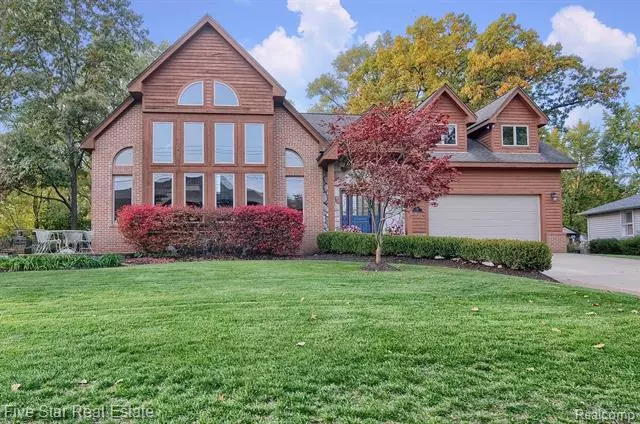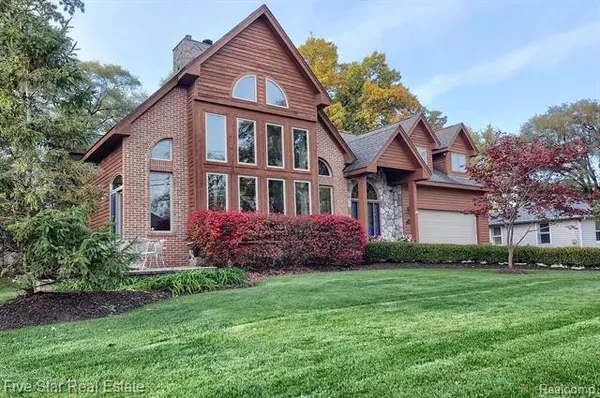$524,900
$524,900
For more information regarding the value of a property, please contact us for a free consultation.
2481 OAKVIEW DR Wolverine Lake, MI 48390
4 Beds
3.5 Baths
3,170 SqFt
Key Details
Sold Price $524,900
Property Type Single Family Home
Sub Type Cape Cod,Colonial
Listing Status Sold
Purchase Type For Sale
Square Footage 3,170 sqft
Price per Sqft $165
Subdivision Stuart'S Oak Island Sub
MLS Listing ID 2200087608
Sold Date 01/06/21
Style Cape Cod,Colonial
Bedrooms 4
Full Baths 3
Half Baths 1
HOA Y/N no
Originating Board Realcomp II Ltd
Year Built 2001
Annual Tax Amount $5,054
Lot Size 0.290 Acres
Acres 0.29
Lot Dimensions 73 X 103 X 112 X 180
Property Description
This 4 bedroom, 3.5 bath home w/a 3 car garage offers views of Wolverine Lake. It has public beach access across the street & is close to the public boat launch. If you love to gather w/friends & familythis IS your house. Medium brown hardwood flooring greet you at the front door & carry you into the 2 story family room w/24 ceilings & double-sided stone gas fireplace. Upstairs youll find a loft w/gas fireplace. Two addl rooms in the lower level & a custom bar w/granite top in the garage (heated & epoxied floors). This home has 2 large master suites (one has built-in remote work space), both w/custom designed California Closet systems, 2 laundry rooms & a secret basement. This could be the wine cellar youve always wanted. The brick-paver patio is a quiet spot to enjoy the evening overlooking the lake. Seller updates include: 2 HVAC units 2015, Master bedroom Mitsubishi Mini split 2015, tankless H2O 2018, fence 2017, SS refrigerator 2020, Iron Filter 2020 and so much more! BATVAI
Location
State MI
County Oakland
Area Wolverine Lake Vlg
Direction Take Glengary to Oakveiw Drive, South to home.
Body of Water Wolverine Lake
Rooms
Other Rooms Dining Room
Basement Partially Finished
Kitchen Gas Cooktop, Dishwasher, Disposal, Dryer, Double Oven, Free-Standing Refrigerator, Stainless Steel Appliance(s), Washer, Wine Refrigerator
Interior
Interior Features Cable Available, High Spd Internet Avail, Humidifier, Jetted Tub
Hot Water Natural Gas, Tankless
Heating Forced Air, Wall/Floor Furnace
Cooling Attic Fan, Ceiling Fan(s), Central Air
Fireplaces Type Gas
Fireplace yes
Appliance Gas Cooktop, Dishwasher, Disposal, Dryer, Double Oven, Free-Standing Refrigerator, Stainless Steel Appliance(s), Washer, Wine Refrigerator
Heat Source Natural Gas
Laundry 1
Exterior
Exterior Feature Outside Lighting
Parking Features Attached, Door Opener, Electricity, Heated, Tandem
Garage Description 3 Car
Waterfront Description Beach Access,Lake Privileges,Lake/River Priv
Water Access Desc All Sports Lake
Roof Type Asphalt
Porch Porch - Covered
Road Frontage Paved
Garage yes
Building
Lot Description Water View
Foundation Basement
Sewer Septic-Existing
Water Well-Existing
Architectural Style Cape Cod, Colonial
Warranty No
Level or Stories 2 Story
Structure Type Brick,Cedar
Schools
School District Walled Lake
Others
Pets Allowed Yes
Tax ID 1722426025
Ownership Private Owned,Short Sale - No
Acceptable Financing Cash, Conventional
Listing Terms Cash, Conventional
Financing Cash,Conventional
Read Less
Want to know what your home might be worth? Contact us for a FREE valuation!

Our team is ready to help you sell your home for the highest possible price ASAP

©2025 Realcomp II Ltd. Shareholders
Bought with KW Domain





