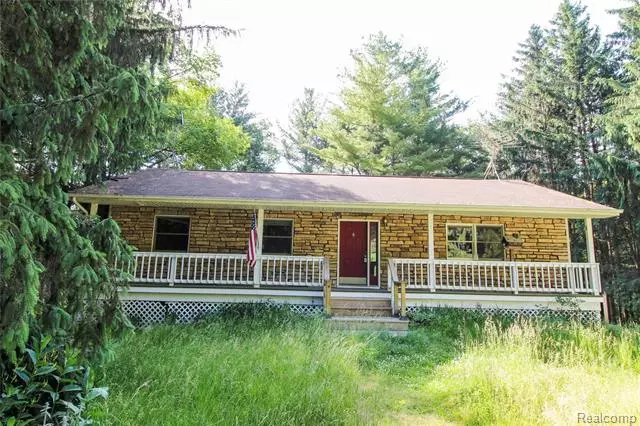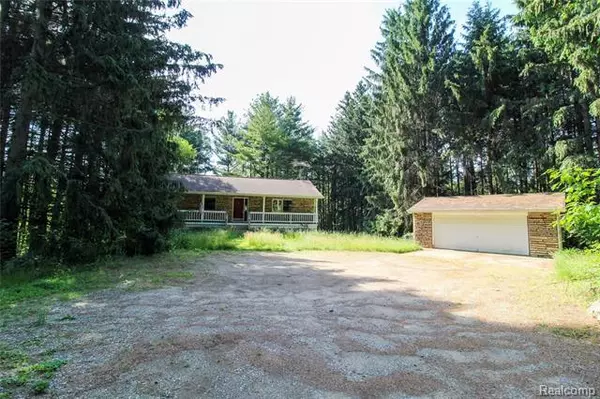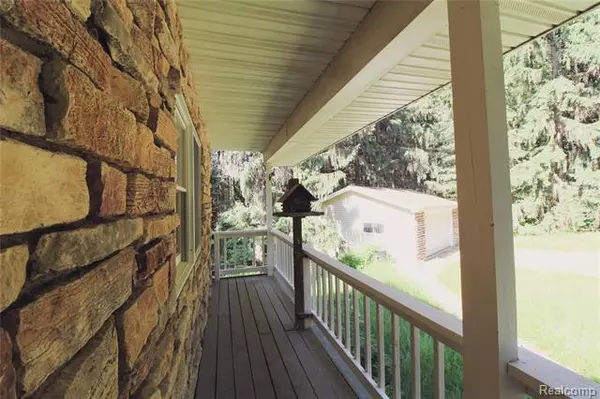$248,500
$244,900
1.5%For more information regarding the value of a property, please contact us for a free consultation.
4560 BELLE RIVER RD Attica, MI 48412
3 Beds
2 Baths
2,200 SqFt
Key Details
Sold Price $248,500
Property Type Single Family Home
Sub Type Raised Ranch
Listing Status Sold
Purchase Type For Sale
Square Footage 2,200 sqft
Price per Sqft $112
MLS Listing ID 2200089971
Sold Date 01/12/21
Style Raised Ranch
Bedrooms 3
Full Baths 2
HOA Y/N no
Originating Board Realcomp II Ltd
Year Built 1993
Annual Tax Amount $1,982
Lot Size 4.940 Acres
Acres 4.94
Lot Dimensions 400x532x405x529
Property Description
1993 Custom built 1200sf upper & 1000sf lower Raised Ranch Home, 3 Bedroom, 2 Full Bath, large Corian Counters, Cathedral Ceilings, Walk Out Finished basement to total 2200sf of living space, 2 car detached garage, and on a Beautiful 5 Wooded Lot with Towering Pines and rolling hills. This is a Very Nice Ranch Tucked back in the woods in a Very Private setting. This home features a large front sitting porch, and the Great Back Deck overlooking the wildlife in the back Yard! All this just off a paved road and with Natural Gas in Lapeer School District. This is a Must See Original Owner Home! This house is Move in Ready! Shows Great! Price fer below current State Estimated Value! NOT a Foreclosure or Short Sale! FAST response to all offers.
Location
State MI
County Lapeer
Area Attica Twp
Direction Lake Pleasant Rd to East on Belle River Rd to address
Rooms
Other Rooms Kitchen
Basement Daylight, Partially Finished, Walkout Access
Kitchen Dishwasher, Microwave
Interior
Hot Water High-Efficiency/Sealed Water Heater, Natural Gas
Heating Forced Air
Cooling Ceiling Fan(s), Central Air
Fireplace no
Appliance Dishwasher, Microwave
Heat Source Natural Gas
Exterior
Parking Features Detached
Garage Description 2 Car
Roof Type Asphalt
Porch Deck, Patio, Porch
Road Frontage Gravel
Garage yes
Building
Lot Description Hilly-Ravine, Wooded
Foundation Basement
Sewer Septic-Existing
Water Well-Existing
Architectural Style Raised Ranch
Warranty No
Level or Stories 1 Story
Structure Type Stone,Vinyl
Schools
School District Lapeer
Others
Tax ID 00302202310
Ownership Private Owned,Short Sale - No
Assessment Amount $4
Acceptable Financing Cash, Conventional, FHA, Rural Development, VA
Listing Terms Cash, Conventional, FHA, Rural Development, VA
Financing Cash,Conventional,FHA,Rural Development,VA
Read Less
Want to know what your home might be worth? Contact us for a FREE valuation!

Our team is ready to help you sell your home for the highest possible price ASAP

©2024 Realcomp II Ltd. Shareholders
Bought with Donley Realty






