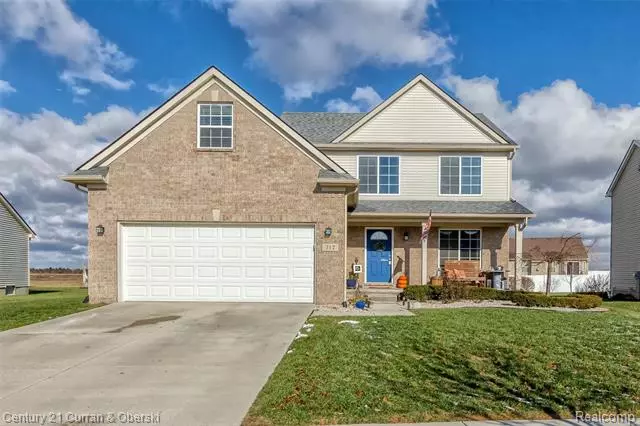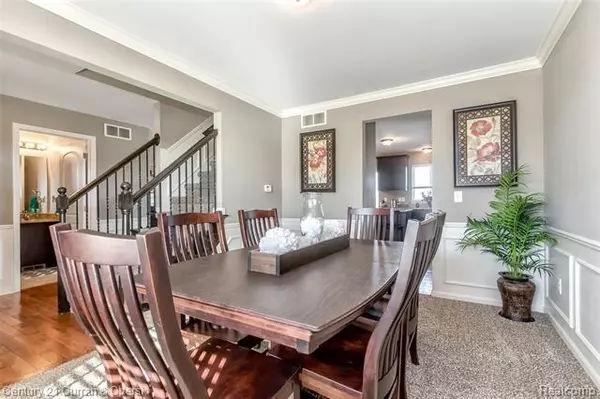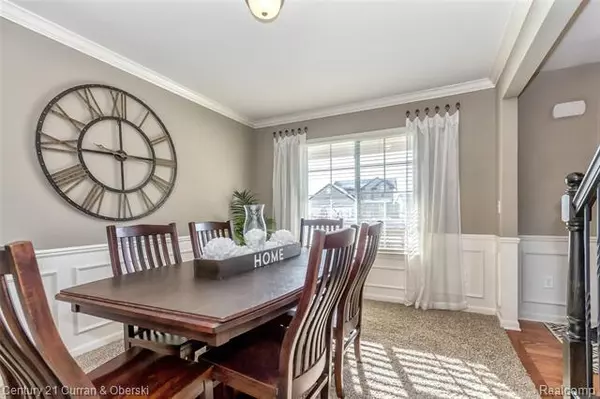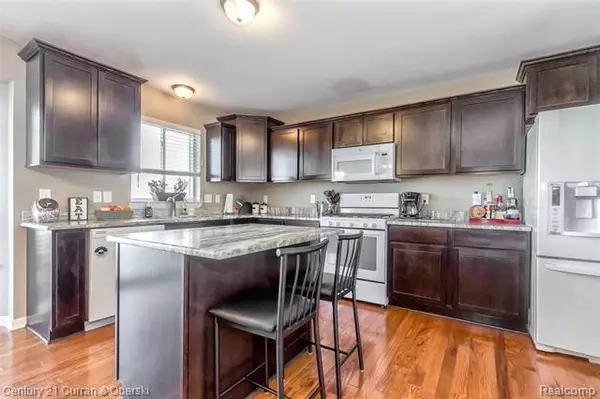$281,500
$282,900
0.5%For more information regarding the value of a property, please contact us for a free consultation.
712 DAVENPORT DR Dundee, MI 48131
4 Beds
2.5 Baths
2,050 SqFt
Key Details
Sold Price $281,500
Property Type Single Family Home
Sub Type Colonial
Listing Status Sold
Purchase Type For Sale
Square Footage 2,050 sqft
Price per Sqft $137
Subdivision Arbor Chase Sub
MLS Listing ID 2200095557
Sold Date 01/14/21
Style Colonial
Bedrooms 4
Full Baths 2
Half Baths 1
HOA Fees $16/ann
HOA Y/N yes
Originating Board Realcomp II Ltd
Year Built 2015
Annual Tax Amount $3,188
Lot Size 10,018 Sqft
Acres 0.23
Lot Dimensions 80X161X82X140
Property Description
**WELCOME HOME TO THIS NEWER BUILT (2015) STUNNING 4 BEDROOM COLONIAL IN HIGHLY DESIRABLE ARBOR CHASE SUBDIVISION**BEAUTIFUL WELCOMING FOYER WITH CUSTOM STAIRCASE**LARGE FORMAL DINING ROOM OF TO THE RIGHT**OPEN CONCEPT KITCHEN WITH UPGRADED GRANITE AND ALL APPLIANCES STAYING**LARGE LIVING ROOM WITH BEAUTIFUL FIREPLACE OVERLOOKING HUGE BACKYARD**CONVENIENT FIRST FLOOR 1/2 BATH**CONVENIENT FIRST FLOOR LAUNDRY**HUGE MASTER BEDROOM WITH WALK IN CLOSET AND PRIVATE MASTER BATH AND BONUS STORAGE/LOFT AREA**THREE NICELY SIZED ADDITIONAL BEDROOMS**ADDITIONAL FULL BATH BETWEEN BEDROOMS**LARGE OPEN BASEMENT AWAITING YOUR FINISHING TOUCHES**BEAUTIFUL CUSTOM PATIO**FULLY MATURE LANDSCAPED YARD WITH SHED THAT BACKS UP TO OPEN SPACE/NO NEIGHBORS BEHIND YOU**AMAZING 2+ CAR ATTACHED GARAGE**WALK TO SCHOOLS, SHOPPING, AND DOWNTWON DUNDEE**CLOSE TO US-23 AND M-50**NO WAITING TO BUILD**LANDSCAPING**SPRINKLERS**PATIO**ALL FINISHED**MOVE RIGHT IN**
Location
State MI
County Monroe
Area Dundee
Direction Take Exit 22 from US-23 South. Take Ann Arbor Road & Ty Cir Dr to Davenport
Rooms
Other Rooms Family Room
Basement Unfinished
Kitchen Dishwasher, Disposal, Free-Standing Electric Oven, Free-Standing Refrigerator
Interior
Hot Water Natural Gas
Heating Forced Air
Cooling Ceiling Fan(s), Central Air
Fireplaces Type Gas
Fireplace yes
Appliance Dishwasher, Disposal, Free-Standing Electric Oven, Free-Standing Refrigerator
Heat Source Natural Gas
Exterior
Parking Features Attached
Garage Description 2 Car
Waterfront Description Pond
Roof Type Asphalt
Porch Porch - Covered
Road Frontage Paved
Garage yes
Building
Foundation Basement
Sewer Sewer-Sanitary
Water Municipal Water
Architectural Style Colonial
Warranty No
Level or Stories 2 Story
Structure Type Brick Siding
Schools
School District Dundee
Others
Tax ID 584216516300
Ownership Private Owned,Short Sale - No
Acceptable Financing Cash, Conventional, FHA, VA
Listing Terms Cash, Conventional, FHA, VA
Financing Cash,Conventional,FHA,VA
Read Less
Want to know what your home might be worth? Contact us for a FREE valuation!

Our team is ready to help you sell your home for the highest possible price ASAP

©2024 Realcomp II Ltd. Shareholders
Bought with Howard Hanna Real Estate Services-Adrian






