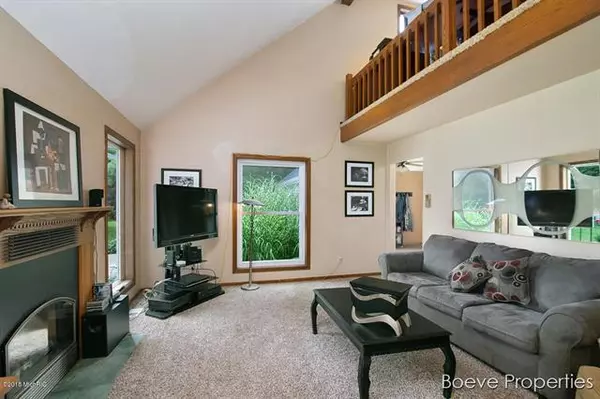$282,000
$276,900
1.8%For more information regarding the value of a property, please contact us for a free consultation.
8875 Whitneyville Avenue SE Alto, MI 49302
4 Beds
2.5 Baths
1,734 SqFt
Key Details
Sold Price $282,000
Property Type Single Family Home
Sub Type Cape Cod
Listing Status Sold
Purchase Type For Sale
Square Footage 1,734 sqft
Price per Sqft $162
MLS Listing ID 65018040590
Sold Date 12/14/18
Style Cape Cod
Bedrooms 4
Full Baths 2
Half Baths 1
HOA Y/N no
Originating Board Greater Regional Alliance of REALTORS
Year Built 1983
Annual Tax Amount $3,464
Lot Size 4.250 Acres
Acres 4.25
Lot Dimensions 215 x 250
Property Description
Are you looking for a gorgeous home with over 4 acres in the Caledonia school system? This is truly a one of a kind house. The home sits on a beautiful 4.2 acre that is very private. As you drive down the long paved driveway you will notice the professional landscaping and the stunning view of your pond that is stocked full of fish. This home has almost 2,500 Sq feet on the main levels and has a finished basement with daylight windows. One of the unique factors about this four bedroom three bath home is that it has a three car garage - there is two stalls facing the front yard and a third stall facing the back yard. As you enter the home you will be greeted by the large living room with a gorgeous fireplace. Overlooking the pond. French doors lead to the sun room, which gives entrance toto the large deck and fenced in yard, complete with a fire pit.
Location
State MI
County Kent
Area Caledonia Twp
Direction East of Broadmoor (M-37) on 84th, South on Whitneyville
Rooms
Other Rooms Bath - Full
Kitchen Dishwasher, Dryer, Microwave, Oven, Refrigerator, Washer
Interior
Interior Features Other
Heating Forced Air
Fireplace yes
Appliance Dishwasher, Dryer, Microwave, Oven, Refrigerator, Washer
Heat Source LP Gas/Propane
Exterior
Parking Features Attached
Garage Description 3 Car
Roof Type Composition
Porch Deck, Porch
Road Frontage Paved
Garage yes
Building
Lot Description Level, Sprinkler(s)
Foundation Basement
Sewer Septic-Existing
Water Well-Existing
Architectural Style Cape Cod
Level or Stories 2 Story
Structure Type Aluminum
Schools
School District Caledonia
Others
Tax ID 412323326010
Acceptable Financing Cash, Conventional
Listing Terms Cash, Conventional
Financing Cash,Conventional
Read Less
Want to know what your home might be worth? Contact us for a FREE valuation!

Our team is ready to help you sell your home for the highest possible price ASAP

©2025 Realcomp II Ltd. Shareholders
Bought with Five Star Real Estate (Main)





