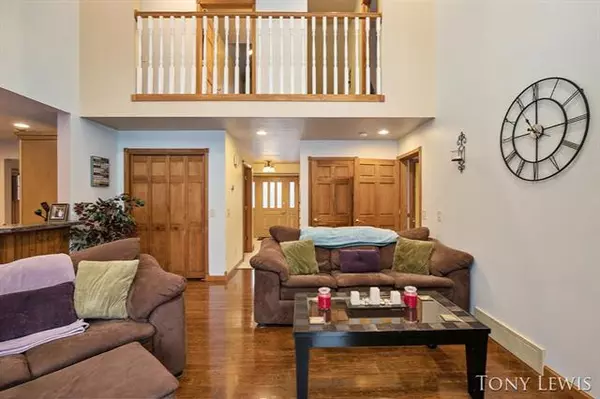$309,900
$309,900
For more information regarding the value of a property, please contact us for a free consultation.
7227 Snow Ridge Court SE Alto, MI 49302
3 Beds
3 Baths
2,057 SqFt
Key Details
Sold Price $309,900
Property Type Single Family Home
Sub Type Cape Cod
Listing Status Sold
Purchase Type For Sale
Square Footage 2,057 sqft
Price per Sqft $150
MLS Listing ID 65018057734
Sold Date 01/04/19
Style Cape Cod
Bedrooms 3
Full Baths 2
Half Baths 2
HOA Fees $12
HOA Y/N yes
Originating Board Greater Regional Alliance of REALTORS
Year Built 2000
Annual Tax Amount $3,885
Lot Size 2.100 Acres
Acres 2.1
Lot Dimensions 121X389X220X433X122
Property Description
Over 2 wooded acres at the end of a cul de sac in a beautiful private neighborhood wildlife! Shows great with substantial improvements since 2014. New kitchen w/ soft close technology, appliances, flooring, paint, washer + dryer, flooring or professionally clean tile whole house except bsmt. 1/2 bath, paint except mudroom + 1/2 bath main floor, too many light fixtures, beautiful wood + stove bar, cordless blinds w/ remote for GR + much more. Main floor MBR suite w/ door to deck, walk in closet, + pvt BA w/ whirlpool. GR w/ wall of windows overlooking backyard! Huge wrap around front porch, deck, 6 panel doors, water softener w/ front curtain + reverse osmosis system. BR 2 + 3 have double closets, walk up loft over garage plumbed for gas. Anderson low e windows.Room Desc: Foyer, GR, KIT, DA, FDR, MBR suite, 1/2 BA, mudroom/mfu. Up 2 BR, BA. DN: FR, DR,Den, 1/2 bathTFLA estimated
Location
State MI
County Kent
Area Bowne Twp
Direction S on whitneyville ave seE on 66th st seS on Mccords ave see on 68th st ses on snow avee on snow rdge drN on snowridge ct
Rooms
Other Rooms Bath - Lav
Kitchen Dishwasher, Dryer, Microwave, Oven, Range/Stove, Refrigerator, Washer
Interior
Interior Features Water Softener (owned), Jetted Tub, Cable Available
Heating Forced Air
Cooling Ceiling Fan(s)
Fireplaces Type Gas
Fireplace yes
Appliance Dishwasher, Dryer, Microwave, Oven, Range/Stove, Refrigerator, Washer
Heat Source Natural Gas
Exterior
Parking Features Door Opener, Attached
Garage Description 2 Car
Roof Type Composition
Porch Deck, Porch
Road Frontage Paved
Garage yes
Building
Lot Description Wooded
Foundation Basement
Sewer Septic-Existing
Water Well-Existing
Architectural Style Cape Cod
Level or Stories 2 Story
Structure Type Vinyl
Schools
School District Caledonia
Others
Tax ID 412407326003
Acceptable Financing Cash, Conventional, FHA, VA
Listing Terms Cash, Conventional, FHA, VA
Financing Cash,Conventional,FHA,VA
Read Less
Want to know what your home might be worth? Contact us for a FREE valuation!

Our team is ready to help you sell your home for the highest possible price ASAP

©2025 Realcomp II Ltd. Shareholders
Bought with Keller Williams GR East





