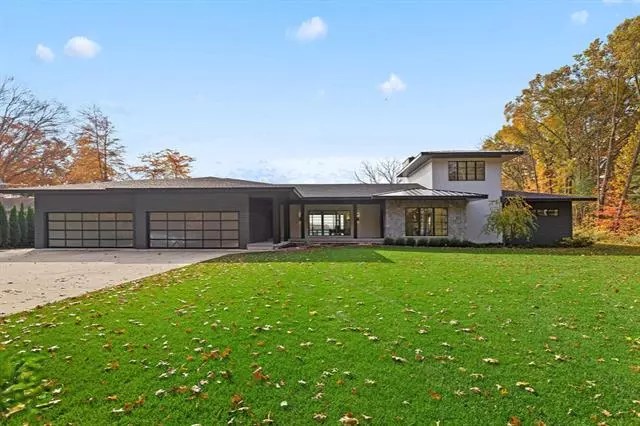$2,700,000
$2,700,000
For more information regarding the value of a property, please contact us for a free consultation.
6379 Lake Ridge Drive Saugatuck, MI 49453
5 Beds
6.5 Baths
5,177 SqFt
Key Details
Sold Price $2,700,000
Property Type Single Family Home
Sub Type Ranch
Listing Status Sold
Purchase Type For Sale
Square Footage 5,177 sqft
Price per Sqft $521
MLS Listing ID 71020046224
Sold Date 01/29/21
Style Ranch
Bedrooms 5
Full Baths 6
Half Baths 1
HOA Y/N no
Originating Board West Michigan Lakeshore Association of REALTORS®
Year Built 2016
Annual Tax Amount $17,544
Lot Size 5.500 Acres
Acres 5.5
Lot Dimensions 200x
Property Description
Exquisite waterfront, modern design home with over 5100 SF on 5.5 acres. Lovely in-ground pool w/infinity edge, bath house & built-in hot tub overlooks the lake. Open concept living, dining & kitchen with large glass doors looking out to Silver Lake for panoramic views & lots of natural light. The kitchen features a huge island, Quartz countertops, custom cabinets, another wet bar area, wine fridge & butler's pantry. Access to a covered patio is perfect for outdoor entertaining. The dining/living area has a cozy stone FP. Just beyond the living is a family room with built-ins and another fireplace. Your owners suite, at the end of the home, is a private getaway with lovely spa-like bath including soaking tub, spacious steam shower, dual vanity with tons of storage & walk-in closet.A covered patio is right off the En Suite to enjoy the views of Silver Lake. At the other end of the home are three more en suites all with walk-in closets and private baths. The laundry room is also at this
Location
State MI
County Allegan
Area Saugatuck Twp
Direction Blue Star Hwy to Old Allegan Rd, South to Lake Ridge Drive (Private drive)
Rooms
Basement Daylight, Walkout Access
Kitchen Dishwasher, Dryer, Microwave, Oven, Range/Stove, Refrigerator, Washer
Interior
Interior Features Water Softener (owned), Other, Wet Bar, Security Alarm
Heating Forced Air
Cooling Ceiling Fan(s)
Fireplaces Type Gas
Fireplace yes
Appliance Dishwasher, Dryer, Microwave, Oven, Range/Stove, Refrigerator, Washer
Heat Source Natural Gas
Exterior
Exterior Feature Spa/Hot-tub, Gazebo, Pool - Inground
Parking Features Door Opener, Attached
Garage Description 2 Car
Waterfront Description Lake/River Priv
Water Access Desc All Sports Lake,Dock Facilities
Roof Type Composition
Porch Patio
Road Frontage Paved
Garage yes
Private Pool 1
Building
Lot Description Level, Wooded, Sprinkler(s)
Foundation Basement
Sewer Septic Tank (Existing)
Water 3rd Party Unknown, Public (Municipal), Water at Street
Architectural Style Ranch
Level or Stories 2 Story
Structure Type Stone,Wood
Schools
School District Saugatuck
Others
Tax ID 2026005000
Acceptable Financing Cash, Conventional
Listing Terms Cash, Conventional
Financing Cash,Conventional
Read Less
Want to know what your home might be worth? Contact us for a FREE valuation!

Our team is ready to help you sell your home for the highest possible price ASAP

©2024 Realcomp II Ltd. Shareholders
Bought with CENTURY 21 Affiliated


