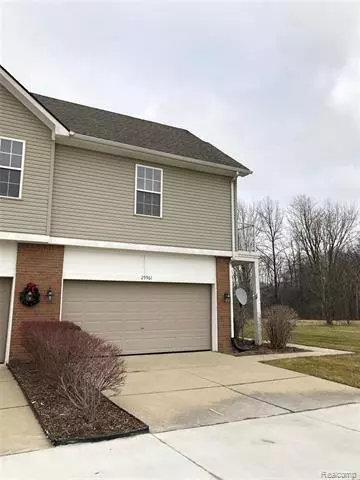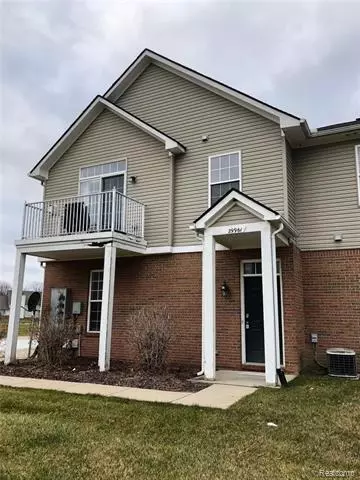$147,000
$155,000
5.2%For more information regarding the value of a property, please contact us for a free consultation.
29961 TRAIL CREEK DR New Boston, MI 48164
2 Beds
2 Baths
1,530 SqFt
Key Details
Sold Price $147,000
Property Type Condo
Sub Type End Unit,Raised Ranch
Listing Status Sold
Purchase Type For Sale
Square Footage 1,530 sqft
Price per Sqft $96
Subdivision Wayne County Condo Sub Plan No 656
MLS Listing ID 2200098732
Sold Date 02/12/21
Style End Unit,Raised Ranch
Bedrooms 2
Full Baths 2
HOA Fees $195/mo
HOA Y/N yes
Originating Board Realcomp II Ltd
Year Built 2005
Annual Tax Amount $3,425
Property Description
Enjoy maintenance free living in this spacious raised ranch condo with an amazing great room featuring a cozy gas fireplace. Master suite with vaulted ceilings offers a huge walk in closet and large private bath. Second bedroom and full bath are generously sized. Smart storage throughout with a built in pantry, laundry room and double hall closet. The kitchen was updated with granite countertops and polished nickel hardware in 2015 and has been lovingly maintained. Remodeled and insulated in 2015, this end unit offers privacy and a South facing balcony. The community offers a clubhouse, in-ground pool, tennis courts and snow and lawn maintenance. Come see it today!
Location
State MI
County Wayne
Area Huron Twp
Direction West on Trail Creek Drive off Middlebelt to subject. Pull into driveway in front of garage, or all the way up in driveway
Rooms
Other Rooms Bedroom - Mstr
Kitchen Dishwasher, Disposal, Microwave, Free-Standing Electric Range
Interior
Interior Features Cable Available, High Spd Internet Avail, Programmable Thermostat
Hot Water Natural Gas
Heating Forced Air
Cooling Ceiling Fan(s), Central Air
Fireplaces Type Gas
Fireplace yes
Appliance Dishwasher, Disposal, Microwave, Free-Standing Electric Range
Heat Source Natural Gas
Laundry 1
Exterior
Exterior Feature Awning/Overhang(s), Club House, Grounds Maintenance, Pool - Common, Private Entry, Tennis Court
Parking Features Attached, Direct Access, Door Opener, Electricity
Garage Description 2 Car
Roof Type Asphalt
Porch Balcony
Road Frontage Paved
Garage yes
Private Pool 1
Building
Lot Description Corner Lot, Sprinkler(s)
Foundation Slab
Sewer Sewer-Sanitary
Water Municipal Water
Architectural Style End Unit, Raised Ranch
Warranty No
Level or Stories 1 Story Up
Structure Type Brick,Vinyl
Schools
School District Huron
Others
Pets Allowed Call, Yes
Tax ID 75089040028000
Ownership Private Owned,Short Sale - No
Acceptable Financing Cash, Conventional
Rebuilt Year 2015
Listing Terms Cash, Conventional
Financing Cash,Conventional
Read Less
Want to know what your home might be worth? Contact us for a FREE valuation!

Our team is ready to help you sell your home for the highest possible price ASAP

©2024 Realcomp II Ltd. Shareholders
Bought with Moving The Mitten RE Group Inc






