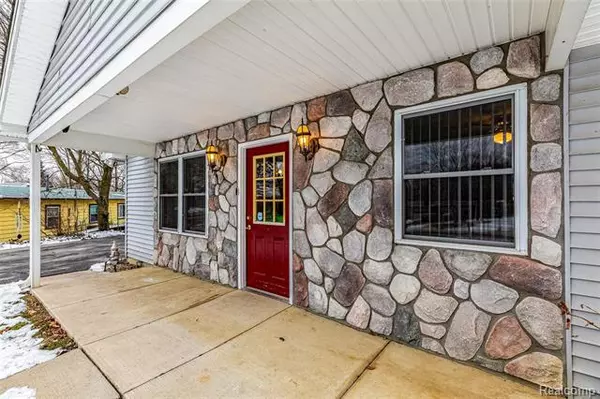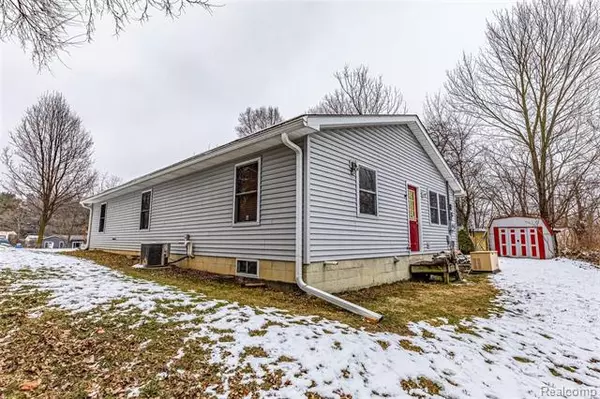$239,000
$204,900
16.6%For more information regarding the value of a property, please contact us for a free consultation.
10492 LAKEVIEW DR Whitmore Lake, MI 48189
3 Beds
2 Baths
1,470 SqFt
Key Details
Sold Price $239,000
Property Type Single Family Home
Sub Type Ranch
Listing Status Sold
Purchase Type For Sale
Square Footage 1,470 sqft
Price per Sqft $162
Subdivision Whitmore Acres Sub No 2
MLS Listing ID 2210002795
Sold Date 03/02/21
Style Ranch
Bedrooms 3
Full Baths 2
HOA Y/N no
Originating Board Realcomp II Ltd
Year Built 1998
Annual Tax Amount $3,118
Lot Size 0.270 Acres
Acres 0.27
Lot Dimensions 60.00X150.00
Property Description
This 3 Bed/ 2.0 Bath Ranch Located Within Walking Distance to Whitmore Lake Will Not Disappoint. This Home Features a Spacious Living Room With Stone Wall Gas Fireplace, Large Master Bedroom With Attached Full Bath, Home Generator, Reverse Osmosis Well Water System And Is Fully Handicap Accessible. The Open Kitchen With Center Island Is Great for Cooking and Entertaining. Eat Dinner In The Dining Room And Watch The Sunset Through Your Windows Over Beautiful Whitmore Lake. Exterior Features A Brick Patio and Large Outdoor Shed. Book Your Showing Appointment Today, This Will Not Last Long! HIGHEST AND BEST DUE BY 5PM ON MONDAY, JAN 18th.
Location
State MI
County Livingston
Area Green Oak Twp
Direction Turn onto Overland drive from 9 mile, left onto Lakeview drive, house is on the left.
Rooms
Other Rooms Bedroom - Mstr
Basement Unfinished
Kitchen Dishwasher, Disposal, Dryer, Microwave, Free-Standing Gas Range, Range Hood, Free-Standing Refrigerator, Washer, Water Purifier Owned
Interior
Interior Features Cable Available, High Spd Internet Avail, Water Softener (owned)
Hot Water Natural Gas
Heating Forced Air
Cooling Ceiling Fan(s), Central Air
Fireplaces Type Gas
Fireplace yes
Appliance Dishwasher, Disposal, Dryer, Microwave, Free-Standing Gas Range, Range Hood, Free-Standing Refrigerator, Washer, Water Purifier Owned
Heat Source Electric, Natural Gas
Exterior
Parking Features Attached
Garage Description 1 Car
Roof Type Asphalt
Accessibility Accessible Approach with Ramp, Accessible Entrance, Stair Lift, Standby Generator
Porch Patio, Porch - Covered
Road Frontage Gravel
Garage yes
Building
Foundation Basement
Sewer Sewer-Sanitary
Water Well-Existing
Architectural Style Ranch
Warranty No
Level or Stories 1 Story
Structure Type Stone,Vinyl
Schools
School District Whitmore Lake
Others
Tax ID 1633101012
Ownership Private Owned,Short Sale - No
Assessment Amount $396
Acceptable Financing Cash, Conventional, FHA, VA
Listing Terms Cash, Conventional, FHA, VA
Financing Cash,Conventional,FHA,VA
Read Less
Want to know what your home might be worth? Contact us for a FREE valuation!

Our team is ready to help you sell your home for the highest possible price ASAP

©2024 Realcomp II Ltd. Shareholders
Bought with The Home Buyer's Agent of AA






