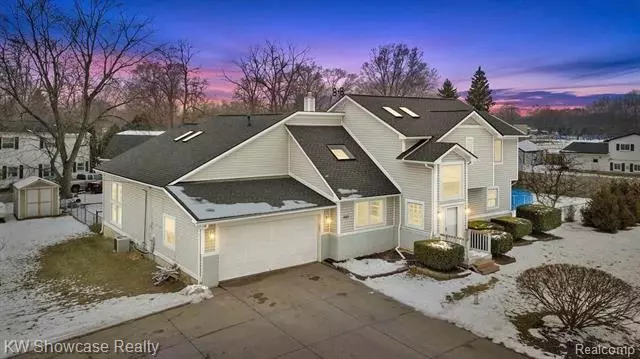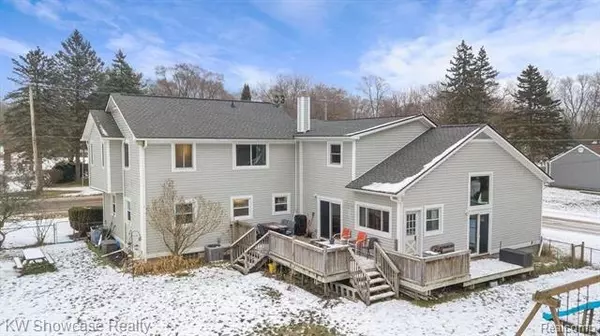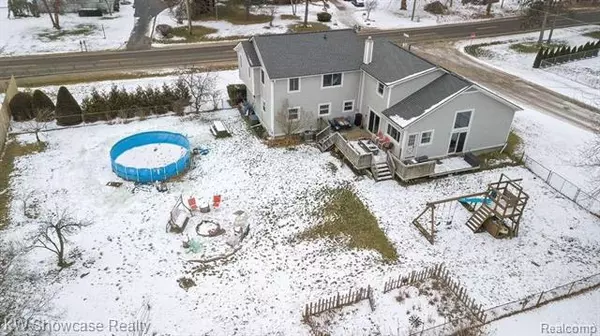$300,000
$299,900
For more information regarding the value of a property, please contact us for a free consultation.
480 UNION LAKE RD White Lake, MI 48386
4 Beds
3.5 Baths
3,044 SqFt
Key Details
Sold Price $300,000
Property Type Single Family Home
Sub Type Contemporary
Listing Status Sold
Purchase Type For Sale
Square Footage 3,044 sqft
Price per Sqft $98
Subdivision Cedar Crest Sub No 4
MLS Listing ID 2210002213
Sold Date 03/05/21
Style Contemporary
Bedrooms 4
Full Baths 3
Half Baths 1
Construction Status Platted Sub.
HOA Y/N no
Originating Board Realcomp II Ltd
Year Built 1967
Annual Tax Amount $2,875
Lot Size 0.470 Acres
Acres 0.47
Lot Dimensions 150x136x158x135
Property Description
SPACIOUS CONTEMPORARY OFFERS OVER 3,400 SQ OF LIVING SPACE, SOARING CEILINGS, PART FINISHED BASEMENT & LARGE DECK OVERLOOKING THE FENCED YARD! Striking 2-Story Foyer features an attractive open rail staircase and display ledge, Great Room with vaulted ceiling & skylights, bright Kitchen with ceramic backsplash & laminate flooring and Dining Room with a door-wall leading to the deck and yard. Large Family Room features 2-story vaulted ceiling with skylights & ceiling fan, open rail overlook from the 2nd story open Loft/Library and a door-wall leading to the deck. Two first floor Bedrooms and Library with service door leading to the deck (possible first floor Laundry/Mud Rm). Second floor includes an open Loft with vaulted ceiling, Bedroom 3, Hall Bath and a Master Suite with ceiling fan, walk-in closet and private Bath with jetted tub. Finished Basement offers a large Rec Room and Laundry/Utility Room. Extra deep Garage includes an insulated overhead door and opener. Walled Lake Schools
Location
State MI
County Oakland
Area White Lake Twp
Direction WEST SIDE OF UNION LAKE ROAD
Body of Water CEDAR ISLAND LAKE
Rooms
Other Rooms Great Room
Basement Partially Finished
Kitchen Dishwasher, Free-Standing Gas Range
Interior
Interior Features Cable Available, High Spd Internet Avail, Jetted Tub, Programmable Thermostat, Water Softener (owned)
Hot Water Natural Gas
Heating Forced Air, Zoned
Cooling Ceiling Fan(s), Central Air
Fireplace no
Appliance Dishwasher, Free-Standing Gas Range
Heat Source Natural Gas
Laundry 1
Exterior
Exterior Feature Fenced, Outside Lighting
Parking Features Attached, Direct Access, Door Opener, Electricity
Garage Description 2 Car
Waterfront Description Lake Privileges,Lake/River Priv
Water Access Desc Swim Association
Roof Type Asphalt
Porch Deck, Porch
Road Frontage Paved
Garage yes
Building
Lot Description Level
Foundation Basement
Sewer Septic-Existing
Water Well-Existing
Architectural Style Contemporary
Warranty No
Level or Stories 1 1/2 Story
Structure Type Brick,Vinyl
Construction Status Platted Sub.
Schools
School District Walled Lake
Others
Pets Allowed Yes
Tax ID 1226427015
Ownership Private Owned,Short Sale - No
Acceptable Financing Cash, Conventional, FHA, VA
Rebuilt Year 1993
Listing Terms Cash, Conventional, FHA, VA
Financing Cash,Conventional,FHA,VA
Read Less
Want to know what your home might be worth? Contact us for a FREE valuation!

Our team is ready to help you sell your home for the highest possible price ASAP

©2025 Realcomp II Ltd. Shareholders
Bought with KW Professionals





