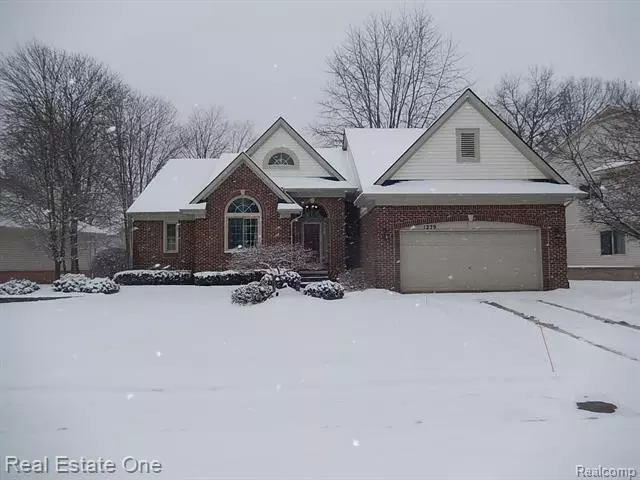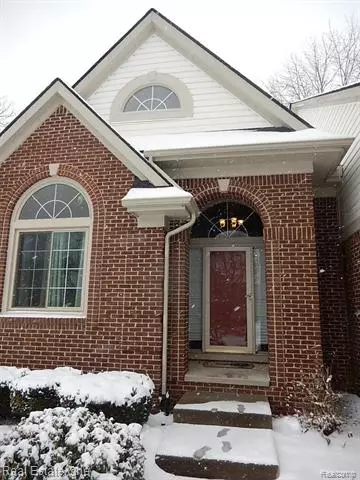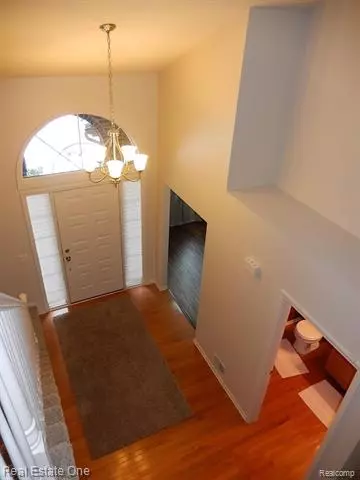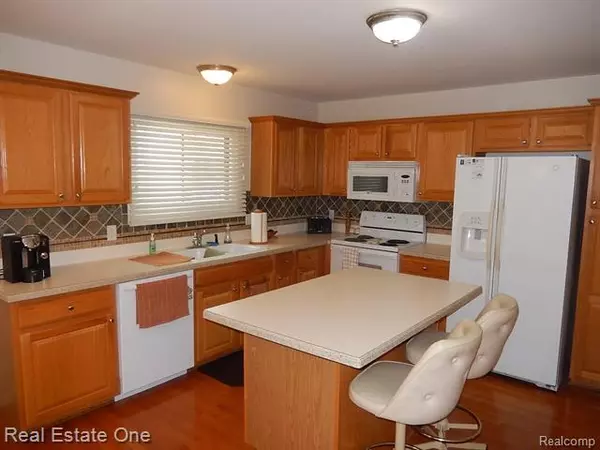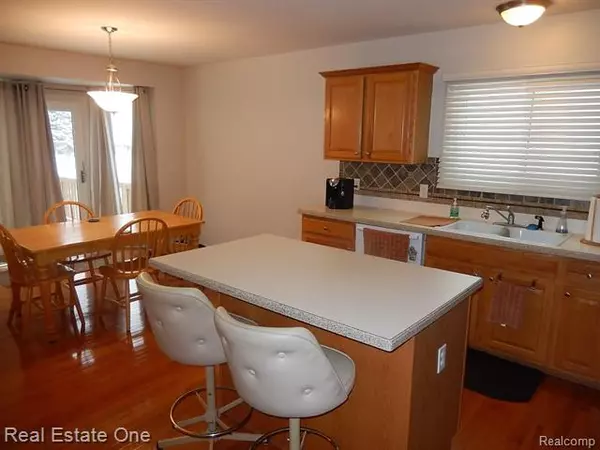$398,300
$400,000
0.4%For more information regarding the value of a property, please contact us for a free consultation.
1239 TRAILSIDE BLVD Wixom, MI 48393
3 Beds
3 Baths
2,487 SqFt
Key Details
Sold Price $398,300
Property Type Single Family Home
Sub Type Cape Cod
Listing Status Sold
Purchase Type For Sale
Square Footage 2,487 sqft
Price per Sqft $160
Subdivision Trails Of Loon Lake Sub No 2
MLS Listing ID 2210005385
Sold Date 03/08/21
Style Cape Cod
Bedrooms 3
Full Baths 2
Half Baths 2
HOA Fees $31/ann
HOA Y/N yes
Originating Board Realcomp II Ltd
Year Built 2000
Annual Tax Amount $6,613
Lot Size 10,890 Sqft
Acres 0.25
Lot Dimensions 115 x 166 x 23 x 158
Property Description
Hurry to see this 2000 built move-in ready home with open floor plan and more than 3,900 square feet of finished space including finished basement with wet bar, fireplace, rec room areas, exercise room, office and half bath. Large eat-in kitchen opens to dining area and great room with volume ceilings and fireplace. First floor master suite with cathedral ceiling features master bath with dual vanity sinks, bath tub and updated shower. Upper level has two bedrooms sharing a dual entry bath plus a spacious loft area. Work from home in comfort in beautiful entry level office (in addition to second office in finished basement). Other recent updates and features include windows (2017), gutter covers (2018), interior paint, carpet in great room and bedrooms, 2 car direct access garage & entry level laundry. Property taxes currently non-homestead. COVID protocol must be adhered to which includes masks. All measurements and data approximate.
Location
State MI
County Oakland
Area Wixom
Direction Off Potter Road, North on Crestview, Right on Trailside Boulevard
Rooms
Other Rooms Bedroom - Mstr
Basement Finished
Kitchen Bar Fridge, Dishwasher, Disposal, Dryer, Microwave, Free-Standing Electric Range, Free-Standing Refrigerator, Washer
Interior
Interior Features Cable Available, Humidifier, Wet Bar
Hot Water Natural Gas
Heating Forced Air
Cooling Ceiling Fan(s), Central Air
Fireplaces Type Gas
Fireplace yes
Appliance Bar Fridge, Dishwasher, Disposal, Dryer, Microwave, Free-Standing Electric Range, Free-Standing Refrigerator, Washer
Heat Source Natural Gas
Laundry 1
Exterior
Exterior Feature Outside Lighting
Parking Features Attached, Direct Access, Door Opener, Electricity
Garage Description 2 Car
Porch Deck, Patio, Porch
Road Frontage Paved, Pub. Sidewalk
Garage yes
Building
Lot Description Irregular, Sprinkler(s)
Foundation Basement
Sewer Sewer-Sanitary
Water Municipal Water
Architectural Style Cape Cod
Warranty No
Level or Stories 1 1/2 Story
Structure Type Brick,Vinyl
Schools
School District Walled Lake
Others
Tax ID 1729353011
Ownership Private Owned,Short Sale - No
Acceptable Financing Cash, Conventional
Listing Terms Cash, Conventional
Financing Cash,Conventional
Read Less
Want to know what your home might be worth? Contact us for a FREE valuation!

Our team is ready to help you sell your home for the highest possible price ASAP

©2024 Realcomp II Ltd. Shareholders
Bought with Howard Hanna Franklin


