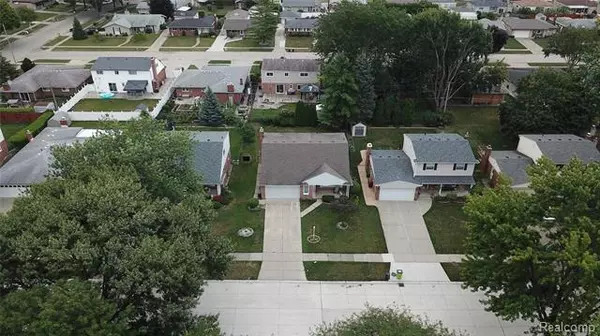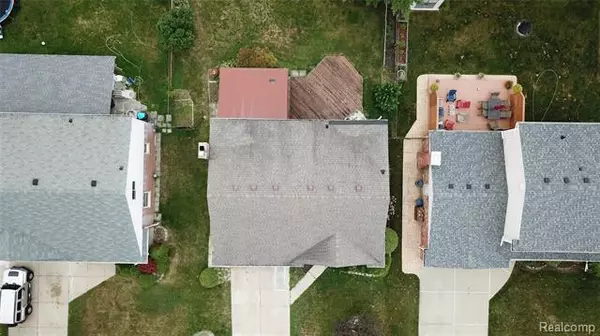$228,000
$234,900
2.9%For more information regarding the value of a property, please contact us for a free consultation.
35826 ELECTRA DR Sterling Heights, MI 48312
4 Beds
1.5 Baths
1,778 SqFt
Key Details
Sold Price $228,000
Property Type Single Family Home
Sub Type Cape Cod
Listing Status Sold
Purchase Type For Sale
Square Footage 1,778 sqft
Price per Sqft $128
Subdivision Sterling Knolls
MLS Listing ID 219078293
Sold Date 09/27/19
Style Cape Cod
Bedrooms 4
Full Baths 1
Half Baths 1
HOA Y/N no
Originating Board Realcomp II Ltd
Year Built 1967
Annual Tax Amount $3,691
Lot Size 7,405 Sqft
Acres 0.17
Lot Dimensions 120.00X60.00
Property Description
Gorgeous 4 Bedroom Colonial in a very desire-able area of Sterling Heights. New Kitchen in 2014, Newer bathrooms. This home is situated on a beautifully landscaped lot, wood deck recently painted and in great shape, covered by a canvas canopy, is great for entertaining. Sprinkler system, large porch, 2 car attached garage, Large Living Rm, Big kitchen with granite counter tops and tile backslash with a designer inlay. All appliances are newer(2015) and all Stainless Steel. Hardwood flooring throughout the entire house is in great shape. Newer renovated fireplace. Half bath on entry level. Large Master bedroom with his and her closets. Full Bath with large vanity, beautiful tile with glass inlays and a large linen closet. Full finished basement with a bar and plenty of storage. This one will not last long. Book a showing today! House is owned by listing agent.
Location
State MI
County Macomb
Area Sterling Heights
Direction N of 15 Mile rd, E of Dodge Park rd
Rooms
Other Rooms Bath - Full
Basement Finished
Kitchen Dishwasher, Disposal, Dryer, Microwave, Refrigerator, Range/Stove, Washer
Interior
Hot Water Natural Gas
Heating Forced Air
Cooling Central Air
Fireplaces Type Natural
Fireplace yes
Appliance Dishwasher, Disposal, Dryer, Microwave, Refrigerator, Range/Stove, Washer
Heat Source Natural Gas
Exterior
Parking Features Attached
Garage Description 2 Car
Road Frontage Paved, Pub. Sidewalk
Garage yes
Building
Foundation Basement
Sewer Sewer-Sanitary
Water Municipal Water
Architectural Style Cape Cod
Warranty No
Level or Stories 2 Story
Structure Type Aluminum,Brick
Schools
School District Warren Con
Others
Tax ID 1026305004
Ownership Private Owned,Short Sale - No
SqFt Source listing
Acceptable Financing Cash, Conventional, FHA, VA
Rebuilt Year 2016
Listing Terms Cash, Conventional, FHA, VA
Financing Cash,Conventional,FHA,VA
Read Less
Want to know what your home might be worth? Contact us for a FREE valuation!

Our team is ready to help you sell your home for the highest possible price ASAP

©2025 Realcomp II Ltd. Shareholders
Bought with Quest Realty LLC





