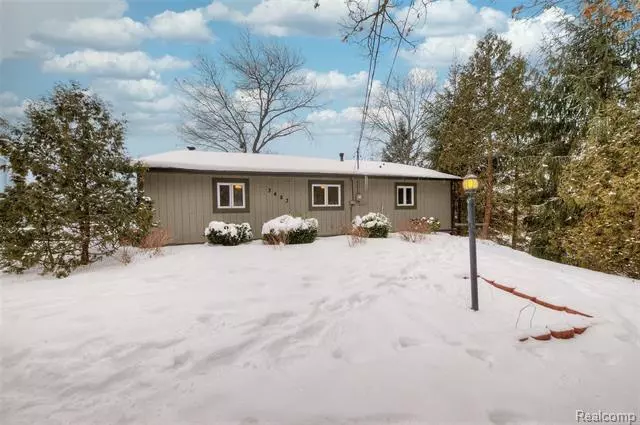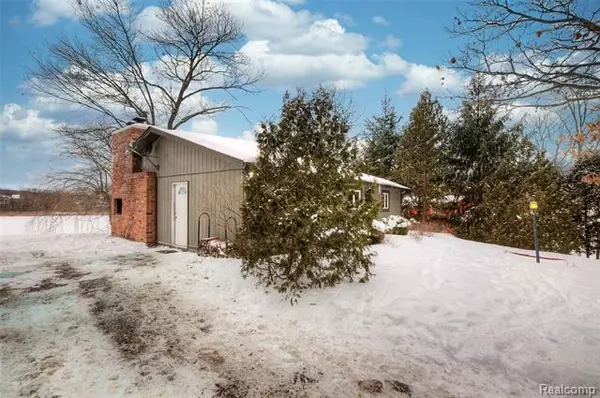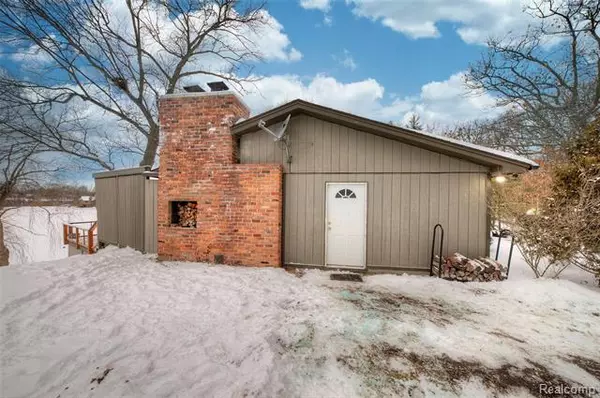$277,500
$290,000
4.3%For more information regarding the value of a property, please contact us for a free consultation.
3483 Lakeview BLVD Highland, MI 48356
2 Beds
1 Bath
1,126 SqFt
Key Details
Sold Price $277,500
Property Type Single Family Home
Sub Type Ranch
Listing Status Sold
Purchase Type For Sale
Square Footage 1,126 sqft
Price per Sqft $246
Subdivision Oak Heights
MLS Listing ID 2210010200
Sold Date 03/26/21
Style Ranch
Bedrooms 2
Full Baths 1
HOA Y/N no
Originating Board Realcomp II Ltd
Year Built 1958
Annual Tax Amount $2,767
Lot Size 0.450 Acres
Acres 0.45
Lot Dimensions 50.00X231.00
Property Description
Pack your bags and just move in! Whether you are keen on living on All Sports Upper Pettibone Lake or owning your own Vacation property, look no further!2 Bedroom Ranch with an amazing Living Room, complete with Brick Fireplace, tons of natural light and overlooking a deck that will be the envy of all of your neighbors. An oversized 2+ car garage and separate shed for extra storage of lake toys, both with windows with Lake views galore. Picnic on the golf course-like grass or enjoy a beverage from the amazing deck! Jump right into the lake in front of your new home. Spring has sprung early with this little gem!
Location
State MI
County Oakland
Area Highland Twp
Direction Turn west on Oakgrove off of Harvey Lake Rd. Turn left on Forest. Turn right on Lakeview Blvd.
Body of Water Pettibone Lake
Rooms
Other Rooms Great Room
Kitchen Dryer, Microwave, Built-In Gas Range, Free-Standing Refrigerator, Washer
Interior
Hot Water Natural Gas
Heating Baseboard
Cooling Ceiling Fan(s)
Fireplaces Type Natural
Fireplace yes
Appliance Dryer, Microwave, Built-In Gas Range, Free-Standing Refrigerator, Washer
Heat Source Natural Gas
Laundry 1
Exterior
Parking Features Detached
Garage Description 2 Car
Waterfront Description Lake Front
Roof Type Asphalt
Road Frontage Gravel
Garage yes
Building
Lot Description Vacation Home, Water View, Wooded
Foundation Slab
Sewer Septic-Existing
Water Well-Existing
Architectural Style Ranch
Warranty No
Level or Stories 1 Story
Structure Type Aluminum,Vinyl
Schools
School District Huron Valley
Others
Tax ID 1110451002
Ownership Private Owned,Short Sale - No
Assessment Amount $165
Acceptable Financing Cash, Conventional, FHA
Rebuilt Year 1987
Listing Terms Cash, Conventional, FHA
Financing Cash,Conventional,FHA
Read Less
Want to know what your home might be worth? Contact us for a FREE valuation!

Our team is ready to help you sell your home for the highest possible price ASAP

©2025 Realcomp II Ltd. Shareholders
Bought with Bittinger Team, REALTORS





