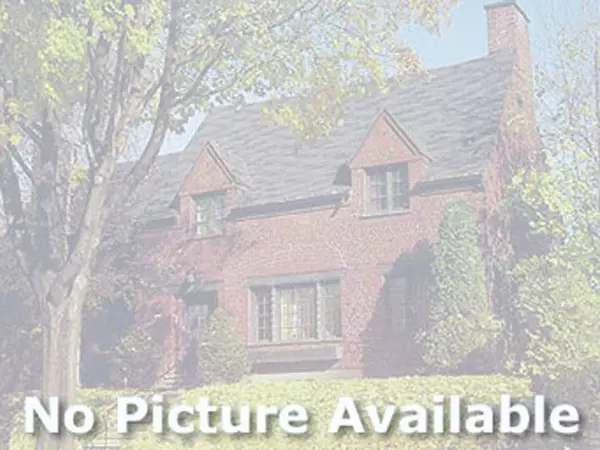$325,000
$340,000
4.4%For more information regarding the value of a property, please contact us for a free consultation.
3508 RIVERSIDE DR Auburn Hills, MI 48326
2 Beds
2 Baths
1,690 SqFt
Key Details
Sold Price $325,000
Property Type Single Family Home
Sub Type Ranch
Listing Status Sold
Purchase Type For Sale
Square Footage 1,690 sqft
Price per Sqft $192
Subdivision Heritage In The Hills Occpn 1133
MLS Listing ID 2200086547
Sold Date 04/05/21
Style Ranch
Bedrooms 2
Full Baths 2
HOA Fees $270/mo
HOA Y/N yes
Originating Board Realcomp II Ltd
Year Built 2000
Annual Tax Amount $4,236
Lot Size 9,583 Sqft
Acres 0.22
Lot Dimensions 44x185x53x185
Property Description
Rare opportunity for beautiful Ranch in the outstanding 55+ Adult Community Heritage in the Hills is on gorgeous lot backing to wooded area for privacy. This spectacular 24/7 GATED Community features a guarded gatehouse, clubhouse, pool, tennis courts and miles of walking paths. BEAUTIFULLY UPDATED FRESH PAINT, CARPET and New Hot Water Heater 7/20.Huge covered front porch welcomes you in to this Fabulous unit with open floor plan and lots of windows throughout. 25x15 Master Bedroom Suite with sitting area, WIC, and Private bath with Walk-in Shower. Spacious kitchen with eating area, Granite counters! Gas fireplace in Open Living Room with doorwall entry to patio perfect for wild game viewing while cozy by the fireplace. Warm and cozy colors even in blizzard. Also has another bedroom and full bath. Realtors and Buyers must follow Covid 19 orders and provide their own mask and personal protection. 24 HR NOTICE TO SHOW
Location
State MI
County Oakland
Area Auburn Hills
Direction N on Squirrel to East on Tienken to Heritage in the Hills Guard shack - Realtors wait for Buyers at Gate must go in together.
Rooms
Other Rooms Kitchen
Kitchen Dishwasher, Disposal, Dryer, Microwave, Free-Standing Gas Oven, Free-Standing Gas Range, Range Hood, Free-Standing Refrigerator
Interior
Hot Water Natural Gas
Heating Forced Air
Cooling Ceiling Fan(s), Central Air
Fireplaces Type Gas
Fireplace yes
Appliance Dishwasher, Disposal, Dryer, Microwave, Free-Standing Gas Oven, Free-Standing Gas Range, Range Hood, Free-Standing Refrigerator
Heat Source Natural Gas
Laundry 1
Exterior
Exterior Feature Club House, Gate House, Grounds Maintenance, Pool - Common, Tennis Court
Parking Features Attached, Direct Access, Door Opener, Electricity
Garage Description 2 Car
Roof Type Asphalt
Porch Patio, Porch - Covered
Road Frontage Paved
Garage yes
Private Pool 1
Building
Lot Description 55+ Community, Gated Community
Foundation Slab
Sewer Sewer-Sanitary
Water Municipal Water
Architectural Style Ranch
Warranty No
Level or Stories 1 Story
Structure Type Vinyl
Schools
School District Pontiac
Others
Pets Allowed Call, Number Limit, Size Limit
Tax ID 1401476202
Ownership Private Owned,Short Sale - No
Assessment Amount $4
Acceptable Financing Cash, Conventional, VA
Listing Terms Cash, Conventional, VA
Financing Cash,Conventional,VA
Read Less
Want to know what your home might be worth? Contact us for a FREE valuation!

Our team is ready to help you sell your home for the highest possible price ASAP

©2024 Realcomp II Ltd. Shareholders
Bought with Brookstone, Realtors LLC






