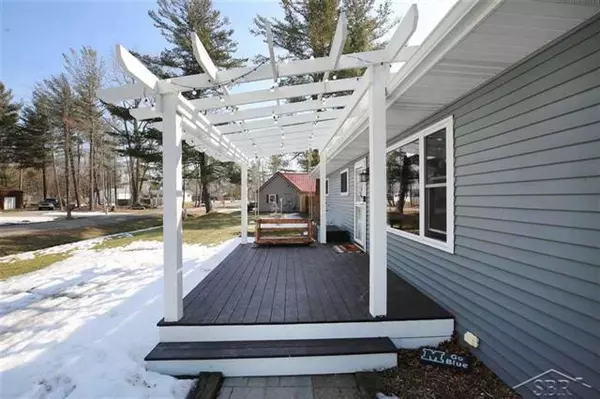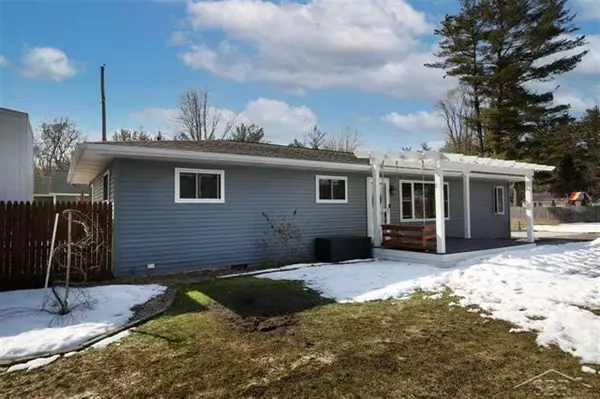$166,000
$160,000
3.8%For more information regarding the value of a property, please contact us for a free consultation.
589 W RIDGE DR Sanford, MI 48657
4 Beds
2 Baths
1,364 SqFt
Key Details
Sold Price $166,000
Property Type Single Family Home
Sub Type Ranch
Listing Status Sold
Purchase Type For Sale
Square Footage 1,364 sqft
Price per Sqft $121
MLS Listing ID 61050035988
Sold Date 04/23/21
Style Ranch
Bedrooms 4
Full Baths 2
HOA Y/N no
Originating Board Saginaw Board of REALTORS
Year Built 1967
Annual Tax Amount $1,776
Lot Size 0.500 Acres
Acres 0.5
Lot Dimensions 100x400
Property Description
REVOLUTIONARY ON WEST RIDGE! This absolutely stunning ranch style home has it all! Offering 4 bedrooms including the gorgeous master suite, 2 full bathrooms, 1,364sqft of beautifully renovated living space, and a 24x30 detached garage all resting on a spacious half acre lot. Gorgeous curb appeal greets you with a beautiful pergola over the front porch. Inside are gleaming hardwoods throughout, refreshing neutral color, ceramic tile in the formal dining area leading to the kitchen with quartz countertops, SS appliances, and tile backsplash. From 2009 and beyond everything has been done; updated electrical, roof, polar seal vinyl windows, furnace, vinyl siding, and more! The backyard is designed to entertain all ages. From the spacious back deck, fire pit patio, personal playground, to an amazing tree fort where the kids can camp out, play games, and watch movies, all in the privately fenced-in backyard. NOW IS THE TIME TO MAKE THIS YOUR HOME!
Location
State MI
County Midland
Area Jerome Twp
Direction N W River Rd to W Ridge Dr
Rooms
Other Rooms Bedroom - Mstr
Kitchen Dishwasher, Disposal, Microwave, Range/Stove, Refrigerator
Interior
Interior Features High Spd Internet Avail
Hot Water Natural Gas
Heating Forced Air
Cooling Ceiling Fan(s), Central Air
Fireplace no
Appliance Dishwasher, Disposal, Microwave, Range/Stove, Refrigerator
Heat Source Natural Gas
Exterior
Exterior Feature Fenced
Parking Features Detached, Door Opener, Electricity
Garage Description 2.5 Car
Porch Deck, Patio, Porch
Road Frontage Paved
Garage yes
Building
Foundation Crawl
Sewer Sewer-Sanitary
Water Municipal Water
Architectural Style Ranch
Level or Stories 1 Story
Structure Type Vinyl
Schools
School District Meridian
Others
Tax ID 08001140021000
SqFt Source Public Rec
Acceptable Financing Cash, Conventional, FHA, VA
Listing Terms Cash, Conventional, FHA, VA
Financing Cash,Conventional,FHA,VA
Read Less
Want to know what your home might be worth? Contact us for a FREE valuation!

Our team is ready to help you sell your home for the highest possible price ASAP

©2024 Realcomp II Ltd. Shareholders






