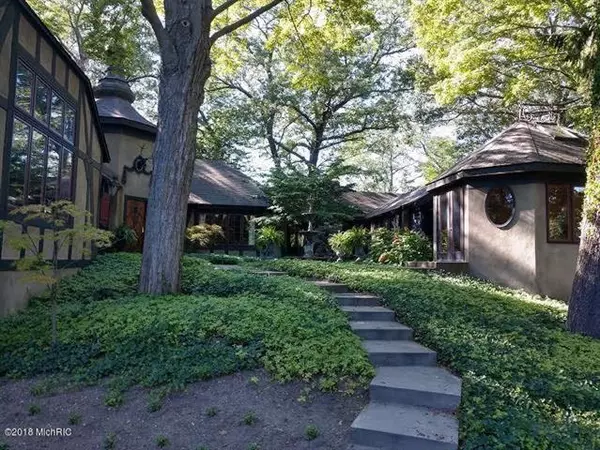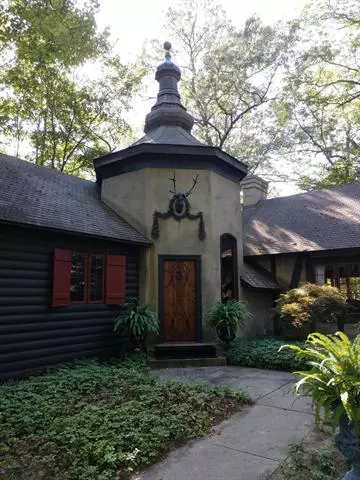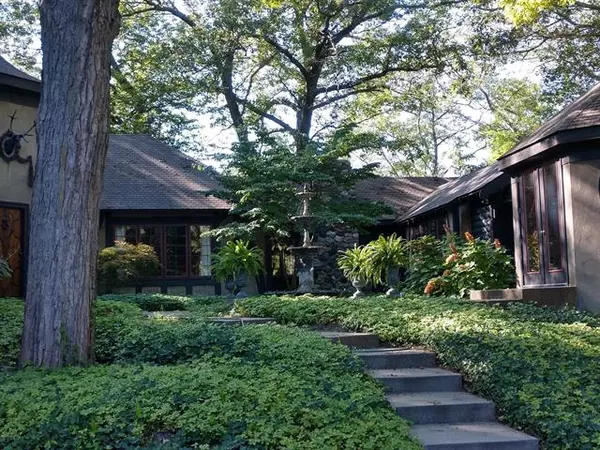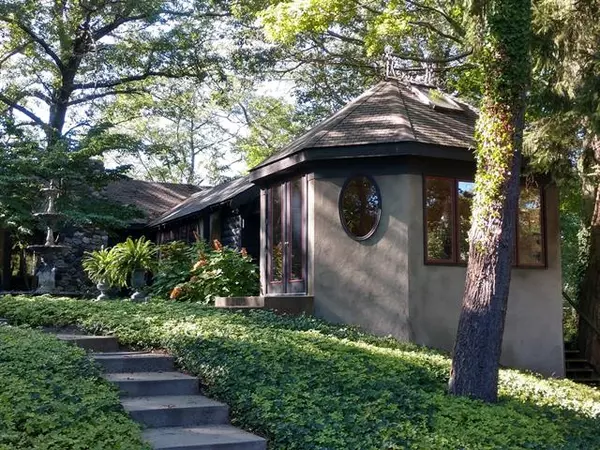$2,075,000
$2,199,000
5.6%For more information regarding the value of a property, please contact us for a free consultation.
994 Holland Street Saugatuck, MI 49453
3 Beds
2.5 Baths
4,656 SqFt
Key Details
Sold Price $2,075,000
Property Type Single Family Home
Sub Type Tudor
Listing Status Sold
Purchase Type For Sale
Square Footage 4,656 sqft
Price per Sqft $445
MLS Listing ID 71021016941
Sold Date 05/13/21
Style Tudor
Bedrooms 3
Full Baths 2
Half Baths 1
HOA Y/N no
Originating Board West Michigan Lakeshore Association of REALTORS
Year Built 1930
Annual Tax Amount $33,783
Lot Size 0.500 Acres
Acres 0.5
Lot Dimensions 100 X 233 X
Property Description
The incomparable Stag's Leap winner of the Heritage Preservation Award and former home of the internationally recognized designer Dale Metternich. This is truly a one-of-a-kind estate perched on the banks of the Kalamazoo River with easy access to Lake Michigan and an easy walk to downtown Saugatuck. Features include; 3 large & well-appointed bedrooms and 3 baths with room for many more of both, a chefs kitchen with twin Thermador ranges, Granite counters, and a huge Sub-Zero side-by-side. Two massive wood burning fireplaces, hand painted ceilings, loads of custom built-ins, iron work, and custom woodwork. This Bavarian style lodge-themed estate with app. 7000 sq. Ft. of finished living space also boasts multiple outdoor areas.
Location
State MI
County Allegan
Area Saugatuck
Direction Griffith Street to Holland Street to address
Rooms
Other Rooms Bath - Full
Basement Walkout Access
Kitchen Dishwasher, Dryer, Oven, Range/Stove, Refrigerator, Washer
Interior
Interior Features Cable Available
Heating Hot Water, Radiant
Cooling Central Air, Wall Unit(s)
Fireplaces Type Natural
Fireplace yes
Appliance Dishwasher, Dryer, Oven, Range/Stove, Refrigerator, Washer
Heat Source Natural Gas
Exterior
Exterior Feature Gazebo
Parking Features Door Opener, Attached
Garage Description 2 Car
Waterfront Description River Front,Lake/River Priv
Water Access Desc All Sports Lake
Roof Type Composition
Porch Deck, Patio, Porch
Road Frontage Paved, Pub. Sidewalk
Garage yes
Building
Lot Description Wooded
Foundation Partial Basement
Sewer Sewer-Sanitary, Sewer at Street, Storm Drain
Water 3rd Party Unknown, Municipal Water, Water at Street
Architectural Style Tudor
Level or Stories 2 Story
Structure Type Stone,Stucco/EIFS,Wood
Schools
School District Saugatuck
Others
Tax ID 5710001200
Acceptable Financing Cash, Conventional
Listing Terms Cash, Conventional
Financing Cash,Conventional
Read Less
Want to know what your home might be worth? Contact us for a FREE valuation!

Our team is ready to help you sell your home for the highest possible price ASAP

©2024 Realcomp II Ltd. Shareholders
Bought with RE/MAX Saugatuck-Douglas






