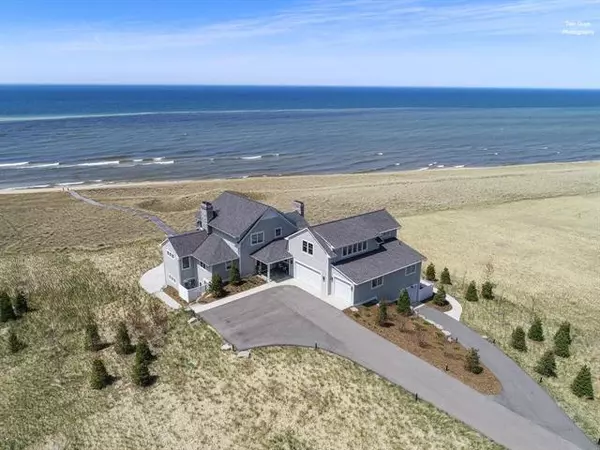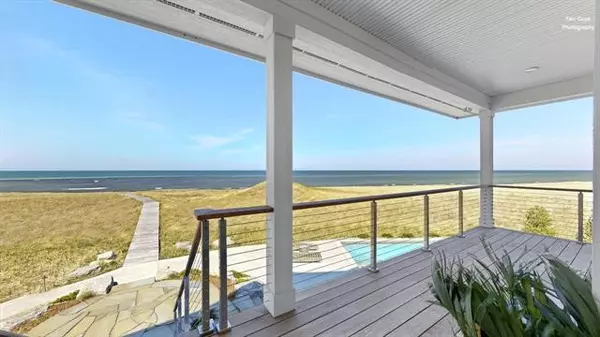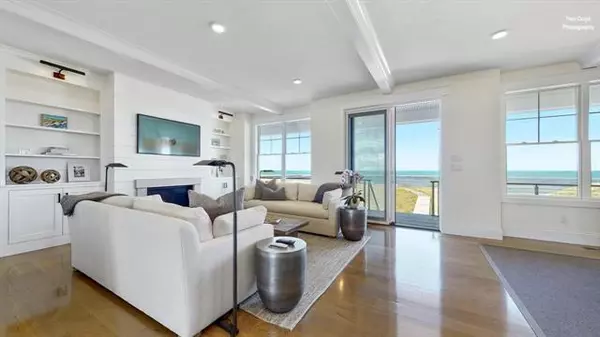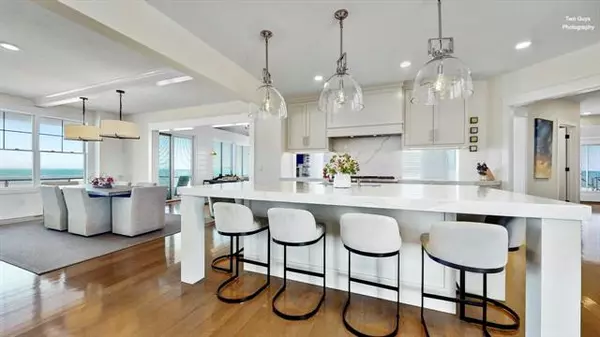$5,600,000
$5,900,000
5.1%For more information regarding the value of a property, please contact us for a free consultation.
3566 Saugatuck Beach Road 6 Saugatuck, MI 49453
7 Beds
7.5 Baths
4,864 SqFt
Key Details
Sold Price $5,600,000
Property Type Single Family Home
Sub Type Contemporary
Listing Status Sold
Purchase Type For Sale
Square Footage 4,864 sqft
Price per Sqft $1,151
MLS Listing ID 71021015877
Sold Date 05/28/21
Style Contemporary
Bedrooms 7
Full Baths 7
Half Baths 1
HOA Y/N no
Originating Board West Michigan Lakeshore Association of REALTORS
Year Built 2019
Annual Tax Amount $81,285
Lot Size 2.670 Acres
Acres 2.67
Lot Dimensions 165.74 x 534.84
Property Description
Lake Michigan Beach House with panoramic views of yachts entering and exiting the channel, sugar sand beaches, dunes and sunsets. Every window has a view and every deck is ready to enjoy. Poolside relaxation and gatherings on open screened porch by the fireplace enhance the luxurious lifestyle incorporating the incredible inside and outside living spaces. The Beach House will be cherished with family and friends making memories to last. Guest suites on 3 levels offer privacy with open living spaces to share including chef's kitchen and pantry, vaulted living room with 2 fireplaces, a large media room, fully equipped gym, lavish main floor owners suite, many indoor and outdoor dining options, catering kitchen off the pool, lower level garage for beach toys plus 3 car attached garage.
Location
State MI
County Allegan
Area Saugatuck Twp
Direction From I-196 take the Saugatuck Exit, Exit 41. Turn West onto Blue Star Highway. Take a slight right turn into 135th Avenue. Gate will be on your right. Please follow the detour if exit is still under construction.
Rooms
Other Rooms Bath - Full
Basement Walkout Access
Kitchen Cooktop, Dishwasher, Disposal, Dryer, Microwave, Oven, Refrigerator, Washer, Water Purifier
Interior
Interior Features Water Softener (owned), Central Vacuum, Wet Bar, Other, Air Cleaner, Humidifier, Cable Available, Security Alarm
Hot Water Natural Gas, Tankless
Heating Forced Air, Heat Pump, Radiant
Cooling Ceiling Fan(s), Central Air
Fireplaces Type Gas
Fireplace yes
Appliance Cooktop, Dishwasher, Disposal, Dryer, Microwave, Oven, Refrigerator, Washer, Water Purifier
Heat Source Heat Pump, Natural Gas
Exterior
Exterior Feature Pool - Inground
Parking Features Door Opener, Attached
Garage Description 4 Car
Waterfront Description Lake Front,Lake/River Priv,Private Water Frontage
Water Access Desc All Sports Lake
Roof Type Composition
Porch Deck, Patio, Porch, Porch - Wood/Screen Encl
Road Frontage Private, Paved
Garage yes
Private Pool 1
Building
Lot Description Hilly-Ravine, Sprinkler(s)
Foundation Basement
Sewer Septic-Existing, Other/None
Water Well-Existing
Architectural Style Contemporary
Level or Stories 2 Story
Structure Type Stone,Shingle Siding
Schools
School District Saugatuck
Others
Tax ID 2000400717
Acceptable Financing Cash, Conventional
Listing Terms Cash, Conventional
Financing Cash,Conventional
Read Less
Want to know what your home might be worth? Contact us for a FREE valuation!

Our team is ready to help you sell your home for the highest possible price ASAP

©2024 Realcomp II Ltd. Shareholders
Bought with CENTURY 21 Affiliated






