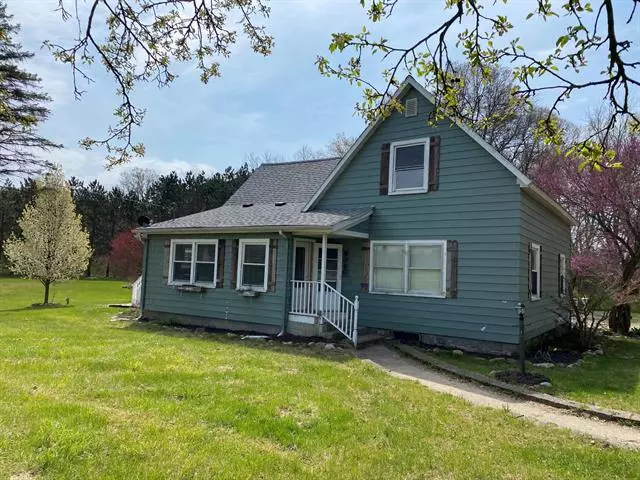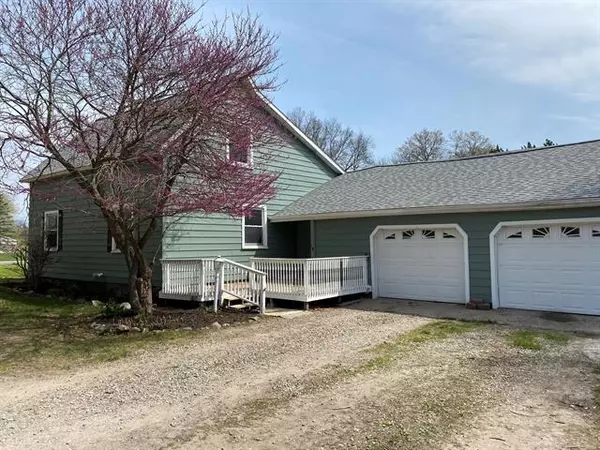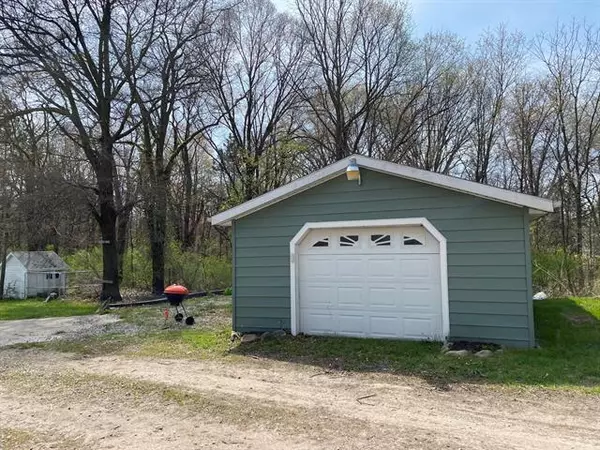$262,500
$279,900
6.2%For more information regarding the value of a property, please contact us for a free consultation.
9060 60th Street SE Alto, MI 49302
4 Beds
2.5 Baths
2,684 SqFt
Key Details
Sold Price $262,500
Property Type Single Family Home
Sub Type Farmhouse
Listing Status Sold
Purchase Type For Sale
Square Footage 2,684 sqft
Price per Sqft $97
MLS Listing ID 65021014440
Sold Date 06/17/21
Style Farmhouse
Bedrooms 4
Full Baths 2
Half Baths 1
HOA Y/N no
Originating Board Greater Regional Alliance of REALTORS
Year Built 1900
Annual Tax Amount $3,354
Lot Size 2.000 Acres
Acres 2.0
Lot Dimensions 417ft x 180ft x 417ft x 180ft
Property Description
This farmhouse in Caledonia schools has all the charm of the country with some wonderful updates! The roof is only a few years old and a majority of the kitchen appliances are brand new! The upstairs has been completely redone this year with new carpet, drywall, electrical, fixtures, etc. The main floor got new flooring 2-3 years ago, as well as a freshly painted exterior. Store all your toys in the 19x28ft detached garage. The quiet setting & wildlife will make it feel like home in no time! ! Offers will be reviewed on 05/04/2021 at 6pm
Location
State MI
County Kent
Area Caledonia Twp
Direction Whitneyville Rd. to 60th St. East to 9060 60th St. South side of rd.
Rooms
Other Rooms Bath - Full
Kitchen Dishwasher, Microwave, Oven, Range/Stove, Refrigerator
Interior
Hot Water Natural Gas
Heating Forced Air
Cooling Ceiling Fan(s), Central Air
Fireplace no
Appliance Dishwasher, Microwave, Oven, Range/Stove, Refrigerator
Heat Source Natural Gas
Exterior
Exterior Feature Spa/Hot-tub
Parking Features Door Opener, Attached, Detached
Garage Description 1 Car, 2 Car
Porch Deck, Patio
Road Frontage Paved
Garage yes
Building
Lot Description Level, Wooded
Foundation Crawl, Slab, Michigan Basement, Partial Basement
Sewer Septic-Existing
Water Well-Existing
Architectural Style Farmhouse
Level or Stories 2 Story
Structure Type Vinyl
Schools
School District Caledonia
Others
Tax ID 412301100011
Acceptable Financing Cash, Conventional, FHA, Rural Development, VA, Other
Listing Terms Cash, Conventional, FHA, Rural Development, VA, Other
Financing Cash,Conventional,FHA,Rural Development,VA,Other
Read Less
Want to know what your home might be worth? Contact us for a FREE valuation!

Our team is ready to help you sell your home for the highest possible price ASAP

©2025 Realcomp II Ltd. Shareholders
Bought with Keller Williams GR East





