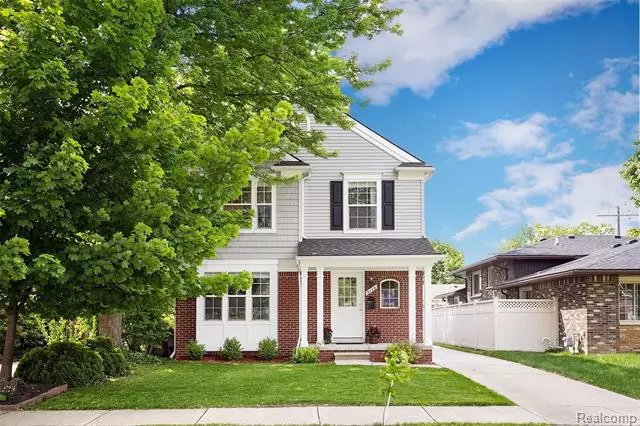$280,000
$239,900
16.7%For more information regarding the value of a property, please contact us for a free consultation.
3116 LINDEN Street Dearborn, MI 48124
4 Beds
3 Baths
1,600 SqFt
Key Details
Sold Price $280,000
Property Type Single Family Home
Sub Type Colonial
Listing Status Sold
Purchase Type For Sale
Square Footage 1,600 sqft
Price per Sqft $175
Subdivision Stevens
MLS Listing ID 2210036627
Sold Date 06/18/21
Style Colonial
Bedrooms 4
Full Baths 2
Half Baths 2
HOA Y/N no
Originating Board Realcomp II Ltd
Year Built 2006
Annual Tax Amount $5,498
Lot Size 3,920 Sqft
Acres 0.09
Lot Dimensions 35X109
Property Description
Totally buttoned up newer construction colonial located blocks from Snow Elementary, Pine/Linden Park , and Beaumont Oakwood. This
home features an open concept white kitchen with butcher block countertops and engineered hardwood flooring. Adjacent family room
has a beautiful gas fireplace and doorwall to the backyard. Partially finished basement perfect for a gym, entertaining space or play area
with half bath and egress window. The upper level features a generously sized, light filled, master suite with attached bath and walk in
closet. Down the hall are 3 additional bedrooms and a full bath. 2 car garage and fenced backyard. Seller to provide C of O. Make this
home yours today***Multiple offers received. Please submit offers by 6pm Friday, May 21.***
Location
State MI
County Wayne
Area Dearborn
Direction Take Linden South of Oakwood Blvd.
Rooms
Basement Partially Finished
Kitchen Disposal, Dryer, ENERGY STAR® qualified dishwasher, ENERGY STAR® qualified refrigerator, Free-Standing Gas Range, Microwave, Washer
Interior
Interior Features Egress Window(s), Programmable Thermostat
Hot Water Natural Gas
Heating Forced Air
Cooling Central Air
Fireplaces Type Gas
Fireplace yes
Appliance Disposal, Dryer, ENERGY STAR® qualified dishwasher, ENERGY STAR® qualified refrigerator, Free-Standing Gas Range, Microwave, Washer
Heat Source Natural Gas
Exterior
Exterior Feature Lighting, Fenced
Parking Features Detached
Garage Description 2 Car
Fence Fenced
Roof Type Asphalt
Porch Porch - Covered, Porch
Road Frontage Paved
Garage yes
Building
Foundation Basement
Sewer Public Sewer (Sewer-Sanitary)
Water Public (Municipal)
Architectural Style Colonial
Warranty No
Level or Stories 2 Story
Structure Type Vinyl
Schools
School District Dearborn
Others
Tax ID 32820935211025
Ownership Short Sale - No,Private Owned
Acceptable Financing Cash, Conventional
Listing Terms Cash, Conventional
Financing Cash,Conventional
Read Less
Want to know what your home might be worth? Contact us for a FREE valuation!

Our team is ready to help you sell your home for the highest possible price ASAP

©2024 Realcomp II Ltd. Shareholders
Bought with RE/MAX Team 2000


