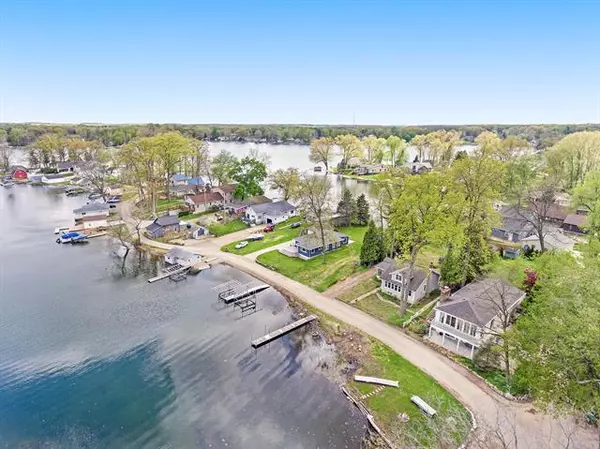$300,000
$299,000
0.3%For more information regarding the value of a property, please contact us for a free consultation.
10848 Boniface Point Drive Plainwell, MI 49080
2 Beds
2 Baths
1,400 SqFt
Key Details
Sold Price $300,000
Property Type Single Family Home
Sub Type Ranch
Listing Status Sold
Purchase Type For Sale
Square Footage 1,400 sqft
Price per Sqft $214
MLS Listing ID 66021016811
Sold Date 06/30/21
Style Ranch
Bedrooms 2
Full Baths 2
HOA Y/N no
Originating Board Greater Kalamazoo Association of REALTORS
Year Built 1951
Annual Tax Amount $2,412
Lot Size 0.290 Acres
Acres 0.29
Lot Dimensions irregular
Property Description
A rare opportunity to purchase a walk out ranch on all-sports 660 acre Pine Lake! This home has plenty to offer w/50 ft.of private frontage, dock & lakeside fire pit! Beautiful fenced in yard w/back deck, planting beds, fire pit & shed! Main level offers 2 BR, 2 full baths, kitchen w/ ample cabinets, pendant lighting, pantry, vinyl plank flooring, huge living room w/wood burning natural stone fireplace, floor to ceiling windows w/ a large deck to relax & enjoy the beautiful lake views! The spiral staircase leads to the walkout level w/600ft.of living space & second fireplace, built-in shelving & access to the garage. The two car garage also offers a 12x23 attached heated workshop! Newer windows, carpet, washer/dryer, water softener, pressure tank, generator hookup & window AC. Call today!
Location
State MI
County Barry
Area Prairieville Twp
Direction M-89 to Doster Rd./Pine Lake Road to Boniface Point.
Body of Water Pine Lake
Rooms
Other Rooms Bath - Full
Basement Walkout Access
Kitchen Cooktop, Dishwasher, Dryer, Oven, Refrigerator, Washer
Interior
Interior Features Water Softener (owned), Other
Hot Water Natural Gas
Heating Hot Water
Cooling Ceiling Fan(s), Window Unit(s)
Fireplaces Type Natural
Fireplace yes
Appliance Cooktop, Dishwasher, Dryer, Oven, Refrigerator, Washer
Heat Source Natural Gas
Exterior
Exterior Feature Fenced
Parking Features Door Opener, Attached
Garage Description 2 Car
Waterfront Description Lake Front,Lake/River Priv,Private Water Frontage
Water Access Desc All Sports Lake,Dock Facilities
Roof Type Composition
Porch Deck, Patio
Garage yes
Building
Sewer Sewer-Sanitary
Water Well-Existing
Architectural Style Ranch
Level or Stories 1 Story
Structure Type Aluminum
Schools
School District Delton-Kellogg
Others
Tax ID 1200607800
Acceptable Financing Cash, Conventional
Listing Terms Cash, Conventional
Financing Cash,Conventional
Read Less
Want to know what your home might be worth? Contact us for a FREE valuation!

Our team is ready to help you sell your home for the highest possible price ASAP

©2025 Realcomp II Ltd. Shareholders
Bought with Bellabay Realty, LLC





