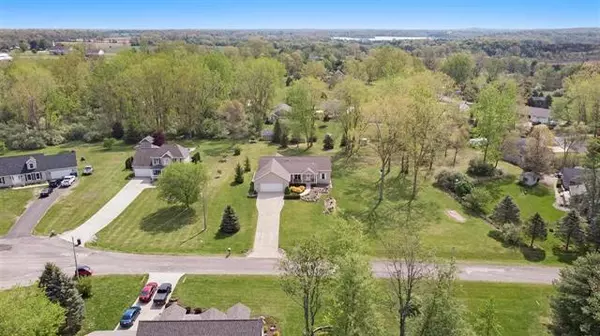$275,000
$275,000
For more information regarding the value of a property, please contact us for a free consultation.
11235 PARKVIEW CT Cement City, MI 49233
3 Beds
2 Baths
1,705 SqFt
Key Details
Sold Price $275,000
Property Type Single Family Home
Sub Type Other
Listing Status Sold
Purchase Type For Sale
Square Footage 1,705 sqft
Price per Sqft $161
Subdivision Lake Somerset Crestview
MLS Listing ID 55021096083
Sold Date 06/30/21
Style Other
Bedrooms 3
Full Baths 2
HOA Fees $12/ann
HOA Y/N yes
Originating Board Jackson Area Association of REALTORS
Year Built 2005
Annual Tax Amount $2,348
Lot Size 0.660 Acres
Acres 0.66
Lot Dimensions 240x105
Property Description
LAKE SOMERSET ACCESS DREAM HOME WITHOUT THE COST OF BUILDING! Like-new raised ranch, 3 bedroom, 2 bath on main floor! This home is situated on HUGE one acre plus lot for space & privacy, & in a super special cul de sac location. Kitchen is a dream, maple cabinets, eat in space for casual dining, granite countertops, & everything a smart family would desire. Also, dedicated more formal dining space for holidays or bigger groups. The kitchen opens up to huge back yard & expansive deck. There's a 4 season sunroom that will surely be a most loved spot. Master suite is a true joy. Incredible natural light throughout this home. Heated ceramic floor in master, roman shower, gorgeous makeup/prep area. Basement is plumbed for 3rd bath, & has been all set up for completion, with 9 foot ceilings. An easy finish for massive additional finished square footage. Oversized 2.5 car attached garage. Professionally landscaped on 2 1/2 lots. Fantastic home in a great location with access to Lake!
Location
State MI
County Hillsdale
Area Somerset Twp
Direction Harper Rd to Crestridge Dr to Parkview Ct
Rooms
Other Rooms Bath - Full
Kitchen Dryer, Oven, Refrigerator, Washer
Interior
Interior Features Other
Heating Forced Air
Fireplace no
Appliance Dryer, Oven, Refrigerator, Washer
Heat Source Natural Gas
Exterior
Parking Features Attached
Garage Description 2 Car
Porch Deck, Porch, Porch - Wood/Screen Encl
Road Frontage Paved
Garage yes
Building
Foundation Basement
Sewer Septic-Existing
Water Well-Existing
Architectural Style Other
Level or Stories 1 Story
Structure Type Vinyl
Schools
School District Addison
Others
Tax ID 04200001139
SqFt Source Assessors
Acceptable Financing Cash, Conventional
Listing Terms Cash, Conventional
Financing Cash,Conventional
Read Less
Want to know what your home might be worth? Contact us for a FREE valuation!

Our team is ready to help you sell your home for the highest possible price ASAP

©2024 Realcomp II Ltd. Shareholders
Bought with EXIT REALTY 1ST LLC






