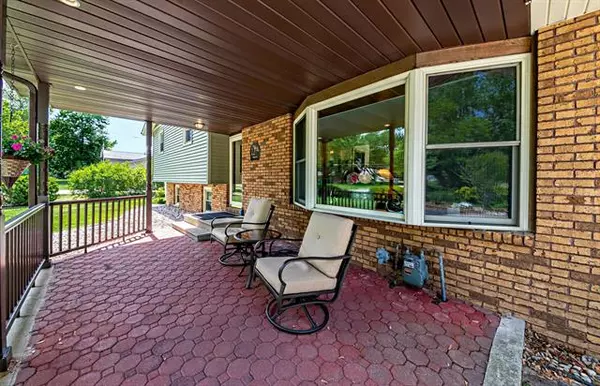$270,000
$259,000
4.2%For more information regarding the value of a property, please contact us for a free consultation.
4960 Puetz Road Stevensville, MI 49127
3 Beds
1.5 Baths
1,237 SqFt
Key Details
Sold Price $270,000
Property Type Single Family Home
Listing Status Sold
Purchase Type For Sale
Square Footage 1,237 sqft
Price per Sqft $218
MLS Listing ID 69021020673
Sold Date 08/04/21
Bedrooms 3
Full Baths 1
Half Baths 1
HOA Y/N no
Originating Board Southwestern Michigan Association of REALTORS
Year Built 1966
Annual Tax Amount $2,300
Lot Size 0.430 Acres
Acres 0.43
Lot Dimensions 107 X 145
Property Description
This tri-level home in Lakeshore Schools, is well maintained and well cared for. Main level has a large living room, with a handsome fireplace. The eat-in kitchen has newer appliances and granite counter tops. Upper level has a large master bedroom, two additional bedrooms and a full bathroom. Lower level walkout has a large family room, with wood burning fireplace, laundry room, and an awesome four season room, which leads directly out to the beautifully landscaped and fenced in backyard that features a composite deck and a brick paver patio.
Location
State MI
County Berrien
Area Lincoln Twp
Direction W. Marquette Woods to Puetz Road.
Rooms
Other Rooms Bath - Lav
Kitchen Dishwasher, Dryer, Microwave, Oven, Range/Stove, Refrigerator, Washer
Interior
Interior Features Wet Bar, Other, Cable Available
Heating Forced Air
Cooling Ceiling Fan(s), Central Air
Fireplace yes
Appliance Dishwasher, Dryer, Microwave, Oven, Range/Stove, Refrigerator, Washer
Heat Source Natural Gas
Exterior
Exterior Feature Fenced
Parking Features Door Opener, Attached
Garage Description 2 Car
Roof Type Composition
Porch Deck, Patio, Porch
Garage yes
Building
Lot Description Sprinkler(s)
Foundation Crawl
Sewer Septic-Existing
Water Municipal Water
Level or Stories Tri-Level
Structure Type Brick
Schools
School District Lakeshore
Others
Tax ID 111200210034071
Acceptable Financing Cash, Conventional, FHA
Listing Terms Cash, Conventional, FHA
Financing Cash,Conventional,FHA
Read Less
Want to know what your home might be worth? Contact us for a FREE valuation!

Our team is ready to help you sell your home for the highest possible price ASAP

©2024 Realcomp II Ltd. Shareholders
Bought with Greenridge Realty Holland






