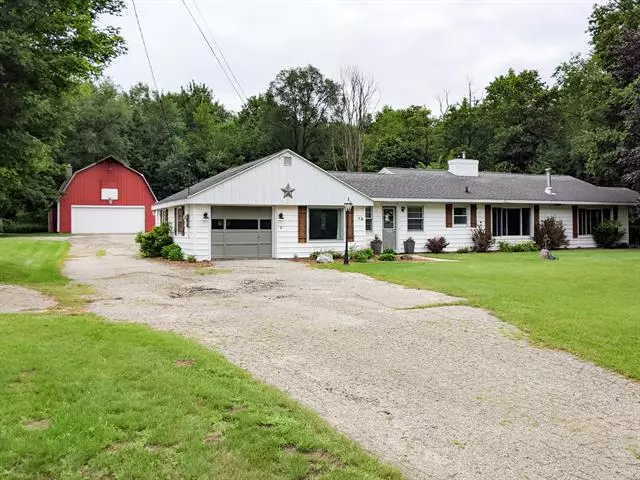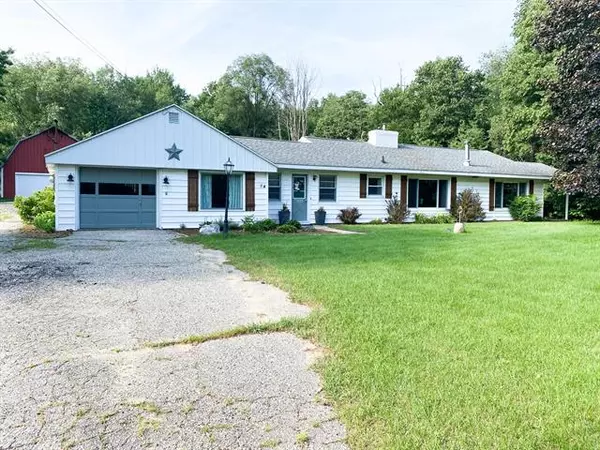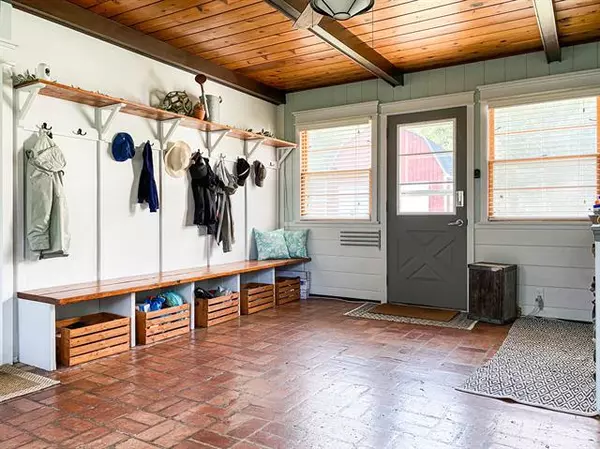$287,600
$275,000
4.6%For more information regarding the value of a property, please contact us for a free consultation.
1015 6 Mile Road NW Comstock Park, MI 49321
3 Beds
2 Baths
1,667 SqFt
Key Details
Sold Price $287,600
Property Type Single Family Home
Sub Type Ranch
Listing Status Sold
Purchase Type For Sale
Square Footage 1,667 sqft
Price per Sqft $172
MLS Listing ID 65021026326
Sold Date 08/12/21
Style Ranch
Bedrooms 3
Full Baths 2
HOA Y/N no
Originating Board Greater Regional Alliance of REALTORS
Year Built 1956
Annual Tax Amount $2,674
Lot Size 1.180 Acres
Acres 1.18
Lot Dimensions 150x343
Property Description
County living only minutes from everything! Many updates throughout! Inviting over-sized mudroom with lots of storage & locker system. Updated kitchen with a modern farmhouse feel; all new appliances, farm sink, modern pendant lighting, eat-in area with built-in cabinets/pantry. Main floor laundry room/office off the kitchen. Many original hardwoods. Freshly redone guest suite with ensuite bathroom. Basement living area has been completed updated. Extra 1-stall garage on backside of home leads to a basement work shop with tons of storage. The barn has an extra deep 2-stall area, is wood-stove heated with a work bench and a loft! The front of property is tree line along the street for privacy. Seller directs listing agent to hold all offers until Mon 7/12 at 4pm.There is a one-stall attached garage; two-stall parking in the barn with a garage door opener; plus the one-stall garage behind the house for lawn equipment/toys. There is a bonus enclosed area behind the barn with doors. The b
Location
State MI
County Kent
Area Alpine Twp
Direction Alpine North to 6 Mile. West on 6 Mile approx 1/4 mile to home.
Rooms
Other Rooms Bath - Full
Kitchen Dishwasher, Dryer, Microwave, Range/Stove, Refrigerator, Washer
Interior
Interior Features Cable Available
Hot Water LP Gas/Propane
Heating Forced Air
Cooling Central Air
Fireplace no
Appliance Dishwasher, Dryer, Microwave, Range/Stove, Refrigerator, Washer
Heat Source LP Gas/Propane, Wood
Exterior
Exterior Feature Fenced
Parking Features Door Opener, Detached
Garage Description 4 Car
Roof Type Composition
Porch Porch
Garage yes
Building
Foundation Basement
Sewer Septic-Existing
Water Well-Existing
Architectural Style Ranch
Level or Stories 1 Story
Structure Type Vinyl
Schools
School District Kenowa Hills
Others
Tax ID 410923451006
Acceptable Financing Cash, Conventional, FHA, VA, Other
Listing Terms Cash, Conventional, FHA, VA, Other
Financing Cash,Conventional,FHA,VA,Other
Read Less
Want to know what your home might be worth? Contact us for a FREE valuation!

Our team is ready to help you sell your home for the highest possible price ASAP

©2024 Realcomp II Ltd. Shareholders
Bought with Five Star Real Estate Lakeshore LLC






