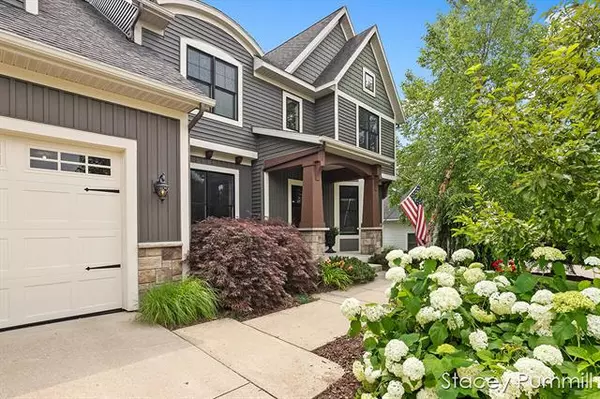$750,000
$699,900
7.2%For more information regarding the value of a property, please contact us for a free consultation.
632 Village springs Drive SE Ada, MI 49301
5 Beds
4.5 Baths
2,791 SqFt
Key Details
Sold Price $750,000
Property Type Single Family Home
Sub Type Craftsman
Listing Status Sold
Purchase Type For Sale
Square Footage 2,791 sqft
Price per Sqft $268
Subdivision West Village
MLS Listing ID 65021026584
Sold Date 08/12/21
Style Craftsman
Bedrooms 5
Full Baths 4
Half Baths 1
HOA Y/N no
Originating Board Greater Regional Alliance of REALTORS
Year Built 2009
Annual Tax Amount $8,469
Lot Size 0.320 Acres
Acres 0.32
Lot Dimensions 86 x 160
Property Description
Exceptional Craftsman-style West Village Beauty with impressive workmanship throughout. Engelsma's 2009 Parade Home with so many amenities & upgrades such as 9 ft ceilings on main & lower levels, plantation shutters, crown molding & wainscotting. Gourmet kitchen w/custom glazed cabinetry, large center island with snack bar, granite countertops throughout, slate fireplace in family room w/extensive built-ins open to the dining area with slider to the freshly painted deck overlooking the beautiful fenced backyard. Spa-like master bath with dual vanities, soaking tub, glass shower enclosure & large walk-in closet. A 2nd suite with private bath, 3rd & 4th upper bedrooms includes jack and jill bath. The absolutely gorgeous lower level includes a family room with stacked stone fireplace andbuilt-in cabinetry, kitchenette, custom built-in banquette seating with storage, fitness room, barrel ceiling leading to a full bath and 5th bedroom/office, surround sound, and plenty of storage.The garage
Location
State MI
County Kent
Area Ada Twp
Direction Village Springs off Ada Drive between Forest hill Ave and Spaulding
Rooms
Other Rooms Bath - Full
Basement Daylight
Kitchen Dishwasher, Disposal, Dryer, Microwave, Oven, Refrigerator, Washer
Interior
Interior Features Wet Bar, Other, Cable Available
Hot Water Natural Gas
Heating Forced Air
Cooling Central Air
Fireplaces Type Gas
Fireplace yes
Appliance Dishwasher, Disposal, Dryer, Microwave, Oven, Refrigerator, Washer
Heat Source Natural Gas
Exterior
Exterior Feature Fenced
Parking Features Door Opener, Attached
Garage Description 3 Car
Roof Type Composition
Porch Deck, Patio
Road Frontage Paved, Pub. Sidewalk
Garage yes
Building
Lot Description Sprinkler(s)
Sewer Sewer-Sanitary
Water Municipal Water
Architectural Style Craftsman
Level or Stories 2 Story
Structure Type Stone,Vinyl,Wood
Schools
School District Forest Hills
Others
Pets Allowed Yes
Tax ID 411531126057
Acceptable Financing Cash, Conventional
Listing Terms Cash, Conventional
Financing Cash,Conventional
Read Less
Want to know what your home might be worth? Contact us for a FREE valuation!

Our team is ready to help you sell your home for the highest possible price ASAP

©2024 Realcomp II Ltd. Shareholders
Bought with Berkshire Hathaway HomeServices Michigan Real Esta






