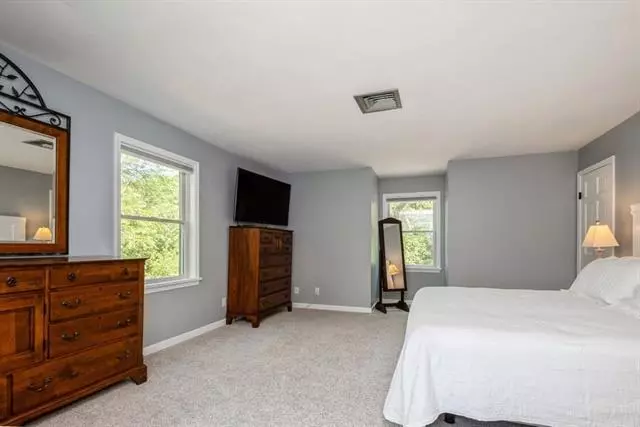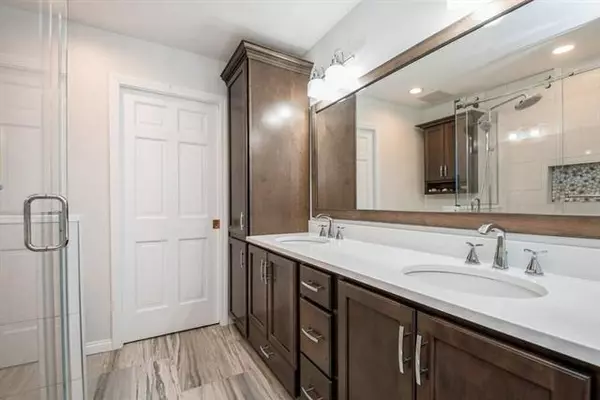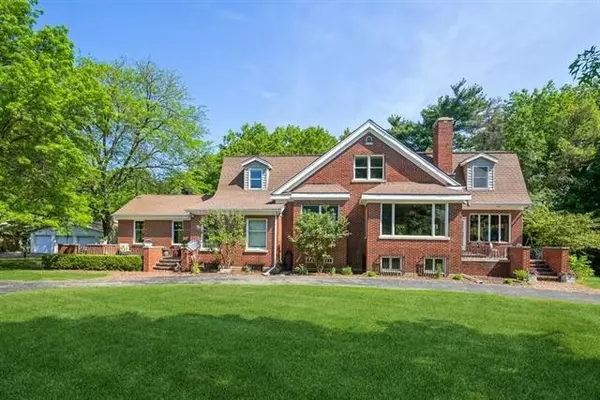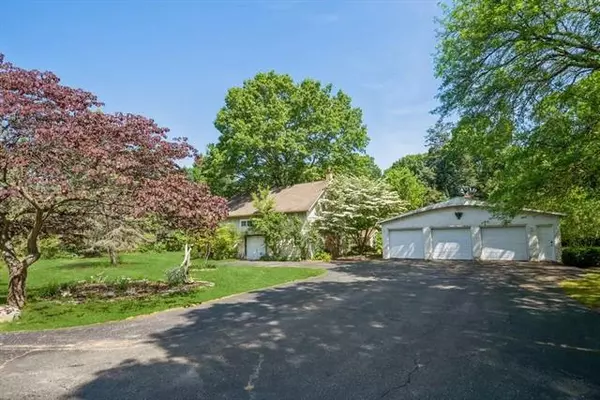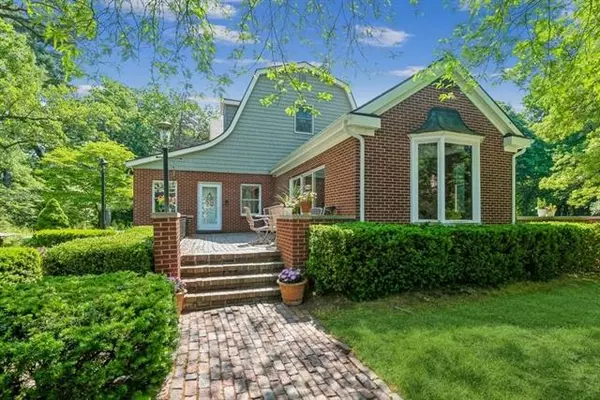$665,000
$699,000
4.9%For more information regarding the value of a property, please contact us for a free consultation.
2135 W Glenlord Road Stevensville, MI 49127
4 Beds
3.5 Baths
4,821 SqFt
Key Details
Sold Price $665,000
Property Type Single Family Home
Sub Type Traditional
Listing Status Sold
Purchase Type For Sale
Square Footage 4,821 sqft
Price per Sqft $137
MLS Listing ID 69021022163
Sold Date 08/13/21
Style Traditional
Bedrooms 4
Full Baths 3
Half Baths 1
HOA Y/N no
Originating Board Southwestern Michigan Association of REALTORS
Year Built 1928
Annual Tax Amount $6,269
Lot Size 14.660 Acres
Acres 14.66
Lot Dimensions 484 x 1300
Property Description
This 14.6 acre vintage estate has been tastefully updated to provide the perfect quiet retreat with 400 feet of Hickory Creek frontage. This 4 bedroom, 3.1 bath home offers over 4,800 sf of finished living area for entertaining guests. The main level features expansive living and dining rooms, rec room with bar, four seasons sunroom, a gourmet kitchen, laundry and half bath. Upstairs is a spacious primary bedroom with updated en-suite bathroom and walk-in closet. Also upstairs are three additional generous sized bedrooms and another full bathroom. The basement provides plenty of great storage including a large walk-in safe. Outside there are several porches, a large barn and garden shed, a fire pit area & large yard areas great for entertaining. Located in desirable Lakeshore Schools.
Location
State MI
County Berrien
Area Lincoln Twp
Direction Take Red Arrow Hwy to East on Glenlord to driveway entrance on north side of road before dip to Hickory Creek.
Rooms
Other Rooms Bath - Full
Kitchen Dishwasher, Disposal, Dryer, Freezer, Microwave, Oven, Range/Stove, Refrigerator, Washer
Interior
Interior Features Water Softener (owned), Central Vacuum, Wet Bar, Other, Humidifier
Hot Water Natural Gas
Heating Forced Air
Cooling Central Air
Fireplace yes
Appliance Dishwasher, Disposal, Dryer, Freezer, Microwave, Oven, Range/Stove, Refrigerator, Washer
Heat Source Natural Gas
Exterior
Parking Features Door Opener, Detached
Garage Description 3 Car
Waterfront Description Stream,Lake/River Priv,Private Water Frontage
Roof Type Composition
Porch Patio, Porch
Road Frontage Paved
Garage yes
Building
Lot Description Hilly-Ravine, Wooded, Wetland/Swamp
Foundation Partial Basement
Sewer Septic-Existing
Water Well-Existing
Architectural Style Traditional
Level or Stories 2 Story
Structure Type Brick,Vinyl
Schools
School District Lakeshore
Others
Tax ID 111200100013001
Acceptable Financing Cash, Conventional
Listing Terms Cash, Conventional
Financing Cash,Conventional
Read Less
Want to know what your home might be worth? Contact us for a FREE valuation!

Our team is ready to help you sell your home for the highest possible price ASAP

©2024 Realcomp II Ltd. Shareholders
Bought with Redfin Corporation


