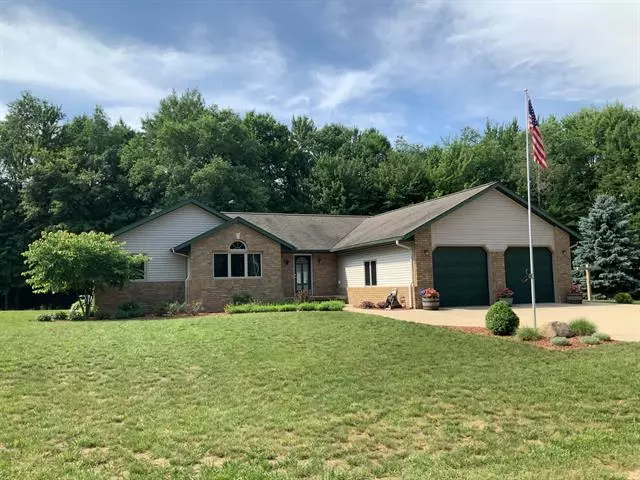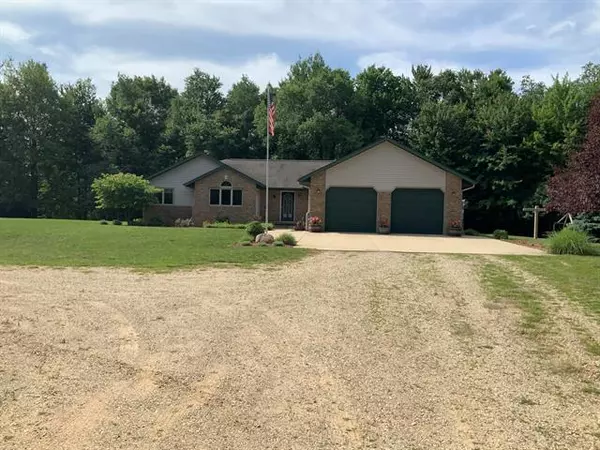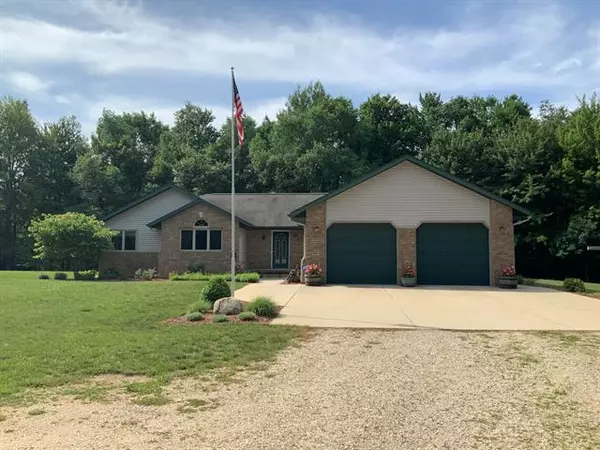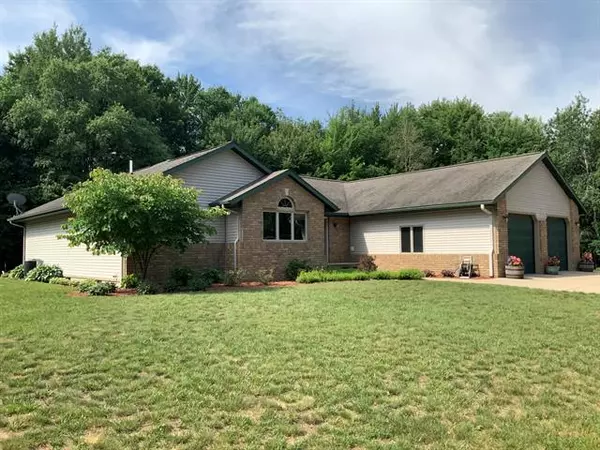$365,000
$359,900
1.4%For more information regarding the value of a property, please contact us for a free consultation.
8366 W Baseline Road Hesperia, MI 49421
3 Beds
2.5 Baths
2,180 SqFt
Key Details
Sold Price $365,000
Property Type Single Family Home
Sub Type Ranch
Listing Status Sold
Purchase Type For Sale
Square Footage 2,180 sqft
Price per Sqft $167
MLS Listing ID 72021027128
Sold Date 08/13/21
Style Ranch
Bedrooms 3
Full Baths 2
Half Baths 1
HOA Y/N no
Originating Board West Central Association of REALTORS
Year Built 2003
Annual Tax Amount $3,670
Lot Size 20.000 Acres
Acres 20.0
Lot Dimensions 660x1320
Property Description
Looking for a private paradise? Look no further than this 3 bedroom, 2 1/2 bathroom home. The entry way opens to both the kitchen and living rooms, providing plenty of open space. The logs and stone give a lodge feel that is easy to fall in love with. The pellet furnace, which is separate from the propane furnace, can easily heat the home on its own, which will help keep the propane bill low. The huge basement allows for infinite possibilities of man caves, game rooms, you name it! The 20 acres of land are perfect for hosting large gatherings with family and friends. Scenery from Wrights Creek and wildlife will pair perfectly with your morning cup of coffee; also, with the closest neighbor 1/2 a mile away, you'll be able to enjoy nature's glory in pure solitude.
Location
State MI
County Newaygo
Area Dayton Twp
Direction Maple Island Road to BaselineEast on Baseline about 1-3/4 Miles to houseNo sign
Rooms
Other Rooms Bath - Full
Kitchen Dishwasher, Dryer, Range/Stove, Refrigerator, Washer
Interior
Interior Features Water Softener (owned), Security Alarm
Hot Water Electric
Heating Forced Air
Cooling Ceiling Fan(s), Central Air
Fireplace no
Appliance Dishwasher, Dryer, Range/Stove, Refrigerator, Washer
Heat Source LP Gas/Propane
Exterior
Parking Features Door Opener, Attached
Garage Description 2 Car
Waterfront Description Stream,Lake/River Priv,Private Water Frontage
Roof Type Composition
Porch Patio
Garage yes
Building
Lot Description Wooded
Foundation Basement
Sewer Septic-Existing
Water Well-Existing
Architectural Style Ranch
Warranty Yes
Level or Stories 1 Story
Structure Type Brick,Vinyl
Schools
School District Fremont
Others
Tax ID 1305200001
Acceptable Financing Cash, Conventional, FHA, VA
Listing Terms Cash, Conventional, FHA, VA
Financing Cash,Conventional,FHA,VA
Read Less
Want to know what your home might be worth? Contact us for a FREE valuation!

Our team is ready to help you sell your home for the highest possible price ASAP

©2024 Realcomp II Ltd. Shareholders
Bought with RE/MAX United (Main)






