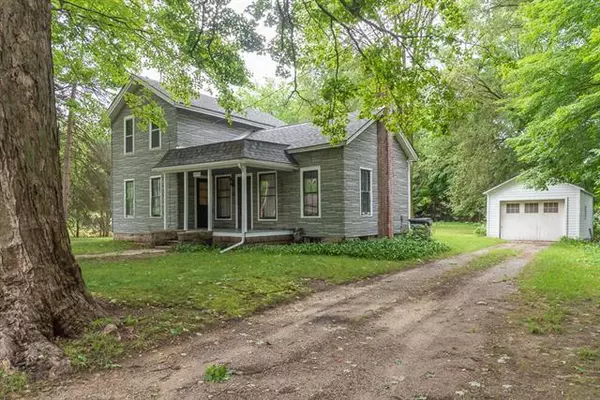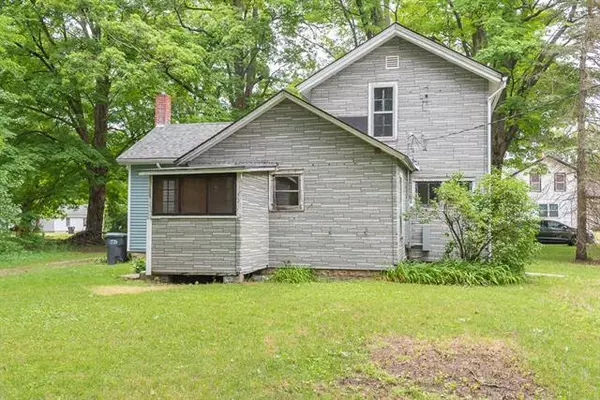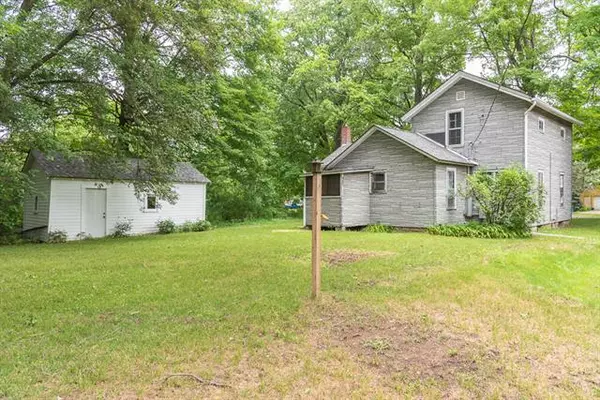$87,000
$87,000
For more information regarding the value of a property, please contact us for a free consultation.
84396 1st Street Hartford, MI 49057
2 Beds
1 Bath
1,200 SqFt
Key Details
Sold Price $87,000
Property Type Single Family Home
Sub Type Farmhouse
Listing Status Sold
Purchase Type For Sale
Square Footage 1,200 sqft
Price per Sqft $72
MLS Listing ID 66021023929
Sold Date 08/16/21
Style Farmhouse
Bedrooms 2
Full Baths 1
HOA Y/N no
Originating Board Greater Kalamazoo Association of REALTORS
Year Built 1900
Annual Tax Amount $638
Lot Size 0.370 Acres
Acres 0.37
Lot Dimensions 91 x 180 x 91 x 179
Property Description
GREAT LOCATION PLUS AFFORDABLE HOME! Less than 10 mins away from Sister Lakes, Breweries, 400 Acre State Game Area, & I94! Nice home with a large yard. Many expensive updates already done for you including: Shingles 9 yrs old. Furnace 3 yrs old. Well 5 years old. Water heater updated. Electric panel is 200 amp. The main level offers you a formal dining room, bedroom, living room, main level laundry with additional storage, an updated full bath, and a kitchen with access to your large back yard. Upstairs you find a good sized landing at the top of the stairs plus an enormous bedroom! It could be worth it to explore the possibility of adding another bath in the landing space to make this a great main bedroom suite. It would be wonderful to have the whole upstairs as your private bedroom...suite. If adding another bath isn't in your budget or wish list, you can use this cool space as an office or reading nook. It could also be a nursery, or one huge closet if you need extra storage spa
Location
State MI
County Van Buren
Area Keeler Twp
Direction I 94 to Hartford exit then south 4-5 miles to 84th Ave. Go right to 1st St (first left) then to property.
Rooms
Other Rooms Bath - Full
Kitchen Dishwasher, Dryer, Range/Stove, Refrigerator, Washer
Interior
Heating Forced Air
Cooling Window Unit(s)
Fireplace no
Appliance Dishwasher, Dryer, Range/Stove, Refrigerator, Washer
Heat Source Natural Gas
Exterior
Parking Features Detached
Garage Description 1 Car
Roof Type Composition
Porch Porch
Road Frontage Paved
Garage yes
Building
Foundation Michigan Basement
Sewer Septic-Existing
Water Well-Existing
Architectural Style Farmhouse
Level or Stories 2 Story
Structure Type Other
Schools
School District Hartford
Others
Tax ID 801204002800
Acceptable Financing Cash, Conventional
Listing Terms Cash, Conventional
Financing Cash,Conventional
Read Less
Want to know what your home might be worth? Contact us for a FREE valuation!

Our team is ready to help you sell your home for the highest possible price ASAP

©2024 Realcomp II Ltd. Shareholders
Bought with Evenboer Walton, REALTORS






