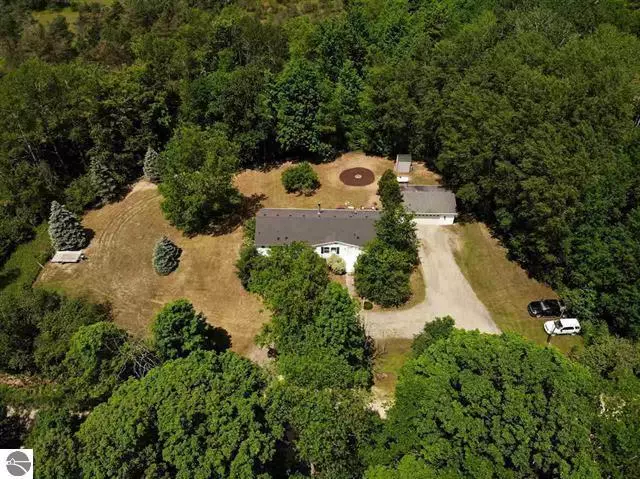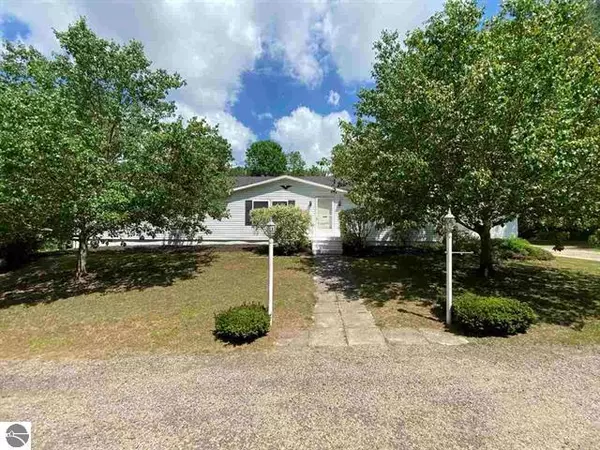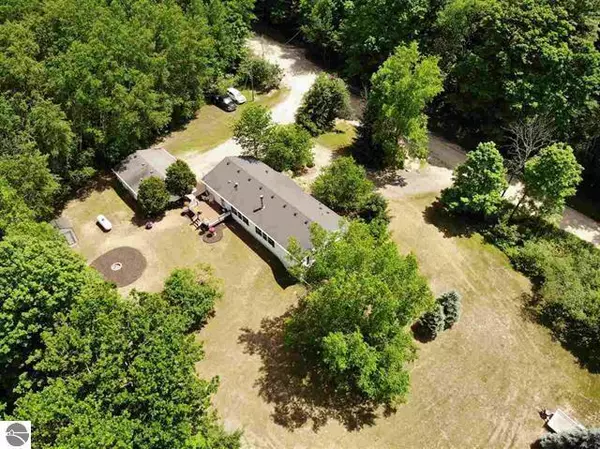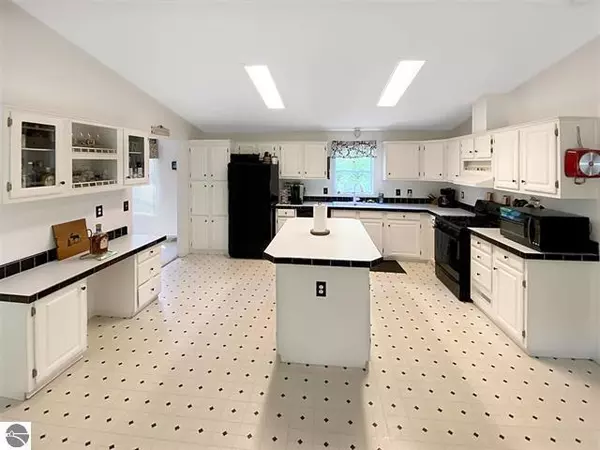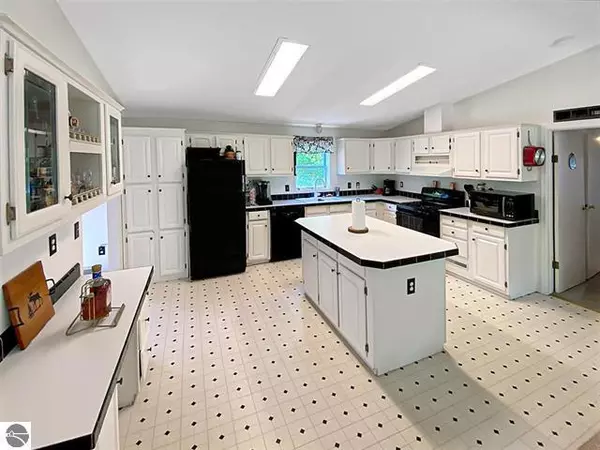$220,000
$219,000
0.5%For more information regarding the value of a property, please contact us for a free consultation.
11478 E 7 Mile Road Tustin, MI 49688
3 Beds
2 Baths
1,848 SqFt
Key Details
Sold Price $220,000
Property Type Single Family Home
Sub Type Ranch
Listing Status Sold
Purchase Type For Sale
Square Footage 1,848 sqft
Price per Sqft $119
MLS Listing ID 67021027420
Sold Date 08/30/21
Style Ranch
Bedrooms 3
Full Baths 2
HOA Y/N no
Originating Board Mason Oceana Manistee Board of REALTORS
Year Built 1996
Annual Tax Amount $1,843
Lot Size 1.580 Acres
Acres 1.58
Lot Dimensions 230x300
Property Description
Welcome home! This 3 bed/2 bath ranch home sits on just over 1.5 acres with 260' m/l of frontage on Coe Creek. This home features 2x6 construction (not manufactured), generator hookup, living room with 2 sided wood-burning fireplace, large island kitchen, formal dining room, bonus room off the living room, and private primary bathroom with dual sinks and garden tub. The 24x32 detached garage has front and rear overhead doors. Step outback and enjoy relaxing by the creek or have friends over for a campfire around the landscaped firepit. The Coe Creek is a tributary of the Pine river and is a Trout Stream. Located only 20 minutes from Cadillac.
Location
State MI
County Lake
Area Dover Twp
Direction 20 Mile to south on N Lakola Rd to west on E 7 Mile Rd to property on north side of road. You cannot get thought from N Raymond Rd, the bridge is out.
Rooms
Other Rooms Bath - Full
Kitchen Dishwasher, Dryer, Microwave, Other, Oven, Range/Stove, Refrigerator, Washer
Interior
Interior Features Other, Security Alarm
Hot Water Electric, Other
Heating Forced Air
Fireplace yes
Appliance Dishwasher, Dryer, Microwave, Other, Oven, Range/Stove, Refrigerator, Washer
Heat Source LP Gas/Propane
Exterior
Parking Features Other, Detached
Garage Description 2 Car
Waterfront Description Stream,Lake/River Priv,Private Water Frontage
Roof Type Composition
Porch Deck
Garage yes
Building
Lot Description Level, Wooded
Foundation Crawl
Sewer Septic-Existing
Water Well-Existing
Architectural Style Ranch
Level or Stories 1 Story
Structure Type Vinyl
Schools
School District Pine River
Others
Tax ID 0102501475
Acceptable Financing Cash, Conventional, FHA, Rural Development, VA
Listing Terms Cash, Conventional, FHA, Rural Development, VA
Financing Cash,Conventional,FHA,Rural Development,VA
Read Less
Want to know what your home might be worth? Contact us for a FREE valuation!

Our team is ready to help you sell your home for the highest possible price ASAP

©2024 Realcomp II Ltd. Shareholders
Bought with Felde Realty


