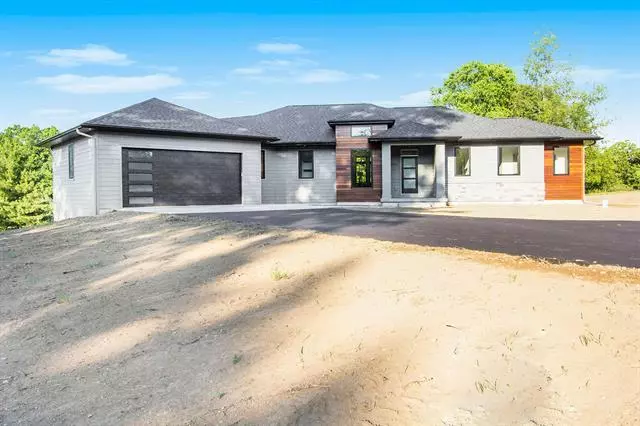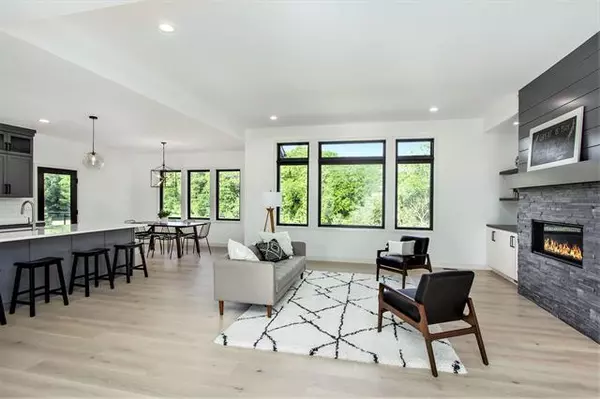$674,900
$674,900
For more information regarding the value of a property, please contact us for a free consultation.
9870 Riley Ridge Road SE Alto, MI 49302
5 Beds
2.5 Baths
1,900 SqFt
Key Details
Sold Price $674,900
Property Type Single Family Home
Sub Type Ranch
Listing Status Sold
Purchase Type For Sale
Square Footage 1,900 sqft
Price per Sqft $355
MLS Listing ID 65021021004
Sold Date 09/03/21
Style Ranch
Bedrooms 5
Full Baths 2
Half Baths 1
Construction Status New Construction,Quick Delivery Home
HOA Fees $8/ann
HOA Y/N yes
Originating Board Greater Regional Alliance of REALTORS
Year Built 2021
Annual Tax Amount $356
Lot Size 2.390 Acres
Acres 2.39
Lot Dimensions 445 x 470
Property Description
Don't miss your opportunity at this beautiful modern home on 2.39 acres in Alto this home boasts 5 bedrooms, 2 1/2 baths, a spacious master closet, luxurious kitchen island, a grand pantry, and 2 stall attached garage with additional 3rd stall around the back basement of home. Brand new build and ready to be lived in by you. You wont want to miss this one! Call for your showing today!
Location
State MI
County Kent
Area Caledonia Twp
Direction From Grand Rapids, merge onto I-196 E toward Lansing, Take exit 44 toward 36th St, Use the left 2 lanes to turn left onto 36th St SE, Continue onto Thornapple River Dr SE, Turn left onto 48th St SE, Turn right onto Whitneyville Ave SE, Turn right onto 100th St SE, Turn right onto Riley Ridge Rd SE Destination will be on the right
Rooms
Other Rooms Bath - Full
Kitchen Dishwasher, Microwave, Oven, Range/Stove, Refrigerator
Interior
Interior Features Water Softener (owned), Other
Heating Forced Air
Cooling Ceiling Fan(s)
Fireplace yes
Appliance Dishwasher, Microwave, Oven, Range/Stove, Refrigerator
Heat Source Natural Gas
Exterior
Parking Features Door Opener, Attached
Garage Description 3 Car
Porch Deck
Road Frontage Private
Garage yes
Building
Foundation Basement
Sewer Septic-Existing
Water Well-Existing
Architectural Style Ranch
Level or Stories 2 Story
Structure Type Other,Stone
Construction Status New Construction,Quick Delivery Home
Schools
School District Caledonia
Others
Tax ID 412326300059
Acceptable Financing Cash, Conventional
Listing Terms Cash, Conventional
Financing Cash,Conventional
Read Less
Want to know what your home might be worth? Contact us for a FREE valuation!

Our team is ready to help you sell your home for the highest possible price ASAP

©2024 Realcomp II Ltd. Shareholders
Bought with 616 Realty LLC






