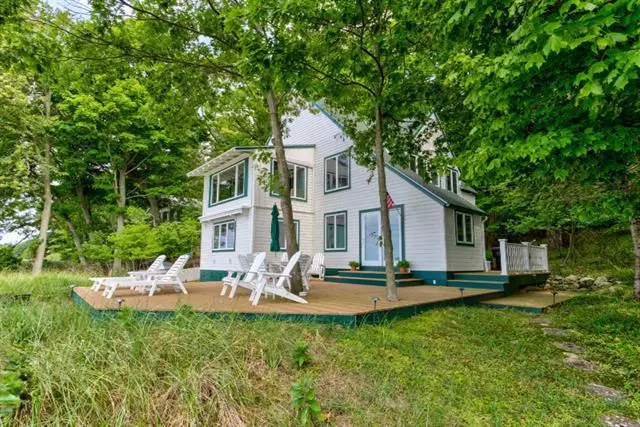$1,150,000
$1,399,000
17.8%For more information regarding the value of a property, please contact us for a free consultation.
570 Shorewood Drive Saugatuck, MI 49453
4 Beds
2 Baths
2,290 SqFt
Key Details
Sold Price $1,150,000
Property Type Single Family Home
Sub Type Traditional
Listing Status Sold
Purchase Type For Sale
Square Footage 2,290 sqft
Price per Sqft $502
MLS Listing ID 71020012077
Sold Date 09/03/21
Style Traditional
Bedrooms 4
Full Baths 2
HOA Fees $132/ann
HOA Y/N yes
Originating Board West Michigan Lakeshore Association of REALTORS®
Year Built 1936
Annual Tax Amount $6,332
Lot Size 0.340 Acres
Acres 0.34
Lot Dimensions 115 x irregular
Property Description
Let the beauty of Lake Michigan splendor welcome you from this timeless beach cottage in the prestigious Shorewood neighborhood. The home is a perfect getaway, with 95 feet of low bluff beach frontage, easily accessed from the lakeside deck where sunsets abound. 4 bedrooms, 2 baths and almost 2,300 square feet of well-cared for finished space allows for making memories with friends and families alike. This 1930's built cottage boasts tons of character from the 2 story stone fireplace to the natural wood finishes with open rafters. Shorewood association is the perfect retreat location with association tennis and pickle ball courts and set just a short, scenic trail from the Saugatuck Chain Ferry, which ushers you to all that the town has to offer. Mortgages in this association are not...allowed. Cash only. Property is rented July and August, 2021 for income of $35,000. These rentals must be honored in the sale.
Location
State MI
County Allegan
Area Saugatuck
Direction Park St. S. to Campbell Rd. W. to Shorewood N. to address.
Rooms
Kitchen Dishwasher, Dryer, Microwave, Oven, Range/Stove, Refrigerator, Washer
Interior
Interior Features Cable Available, Security Alarm
Hot Water Electric
Heating Forced Air
Cooling Attic Fan, Ceiling Fan(s)
Fireplaces Type Gas
Fireplace yes
Appliance Dishwasher, Dryer, Microwave, Oven, Range/Stove, Refrigerator, Washer
Heat Source Natural Gas
Exterior
Waterfront Description Beach Access,Private Water Frontage,Shared Water Frontage,Lake/River Priv
Water Access Desc All Sports Lake
Roof Type Composition
Accessibility Accessible Doors, Other Accessibility Features
Porch Deck
Road Frontage Private, Paved
Garage no
Building
Lot Description Hilly-Ravine, Wooded, Sprinkler(s)
Foundation Crawl
Sewer Septic Tank (Existing)
Water 3rd Party Unknown, Public (Municipal), Water at Street
Architectural Style Traditional
Level or Stories 2 Story
Structure Type Wood
Schools
School District Saugatuck
Others
Tax ID 5780001100
Acceptable Financing Cash, Contract, Conventional, Owner May Carry(Purchase Money Mortgage)
Listing Terms Cash, Contract, Conventional, Owner May Carry(Purchase Money Mortgage)
Financing Cash,Contract,Conventional,Owner May Carry(Purchase Money Mortgage)
Read Less
Want to know what your home might be worth? Contact us for a FREE valuation!

Our team is ready to help you sell your home for the highest possible price ASAP

©2024 Realcomp II Ltd. Shareholders
Bought with CENTURY 21 Affiliated


