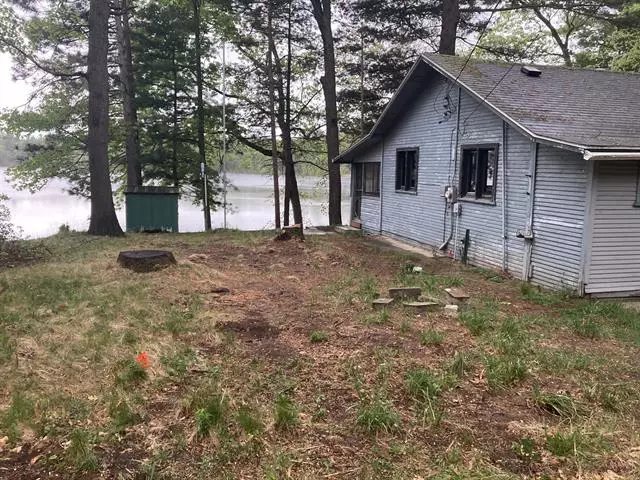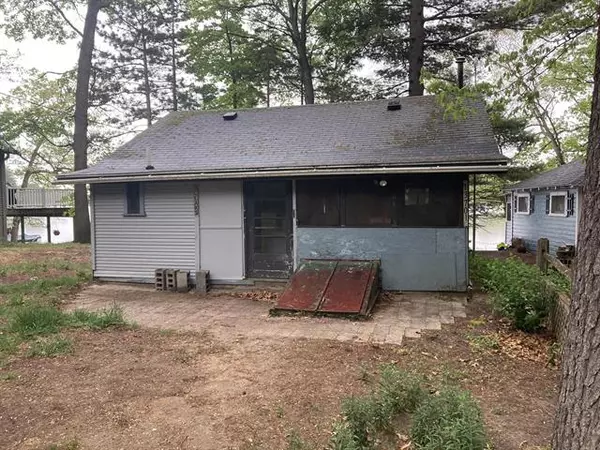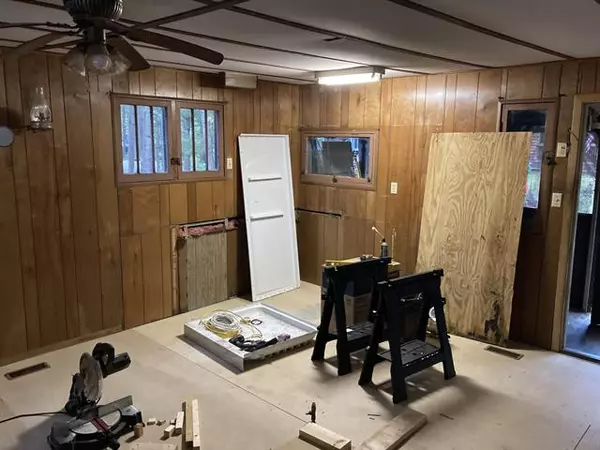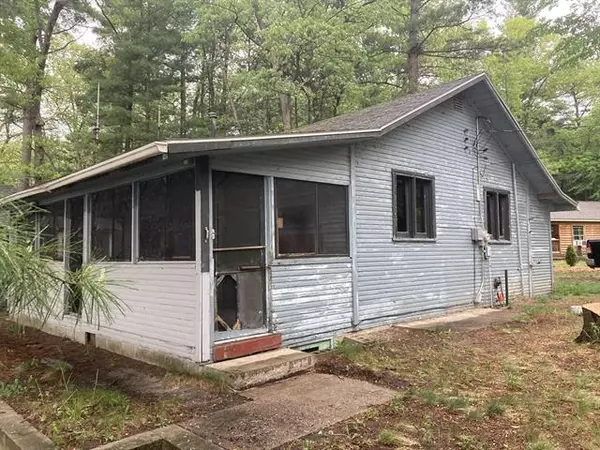$150,000
$159,900
6.2%For more information regarding the value of a property, please contact us for a free consultation.
13701 Jewett Street Gowen, MI 49326
2 Beds
1 Bath
520 SqFt
Key Details
Sold Price $150,000
Property Type Single Family Home
Sub Type Ranch
Listing Status Sold
Purchase Type For Sale
Square Footage 520 sqft
Price per Sqft $288
MLS Listing ID 65021020830
Sold Date 08/31/21
Style Ranch
Bedrooms 2
Full Baths 1
HOA Y/N no
Originating Board Greater Regional Alliance of REALTORS
Year Built 1953
Annual Tax Amount $160
Lot Size 9,147 Sqft
Acres 0.21
Lot Dimensions 50xirregular
Property Description
Come see this great cottage with huge potential. Halfmile lake is ALL SPORTS and is on a chain of 5 lakes. Super clean and know for great fishing as well. The seller has installed a new well and septic system. The interior of the home is gutted and ready to be finished. Needs a kitchen, bathroom, and flooring and your cute little cottage will be ready to rock and roll. Great screened in porch overlooking the lake. Small shed for lake toys. Less than 30 minutes to Grand Rapids. All tree lined frontage across the lake so the view is amazing. COME SEE IT TODAY!!!
Location
State MI
County Kent
Area Spencer Twp
Direction Morgan Mills and then West on Halfmile, South on Chrystler, Left on Jewett
Rooms
Other Rooms Bath - Full
Interior
Hot Water LP Gas/Propane
Heating Forced Air
Fireplace no
Heat Source LP Gas/Propane
Exterior
Waterfront Description Lake Front,Lake/River Priv,Private Water Frontage
Water Access Desc All Sports Lake
Roof Type Composition
Porch Porch, Porch - Wood/Screen Encl
Garage no
Building
Foundation Partial Basement
Sewer Septic-Existing
Water Well-Existing
Architectural Style Ranch
Level or Stories 1 Story
Structure Type Wood
Schools
School District Greenville
Others
Tax ID 410436152034
Acceptable Financing Cash
Listing Terms Cash
Financing Cash
Read Less
Want to know what your home might be worth? Contact us for a FREE valuation!

Our team is ready to help you sell your home for the highest possible price ASAP

©2024 Realcomp II Ltd. Shareholders
Bought with Realify Properties






